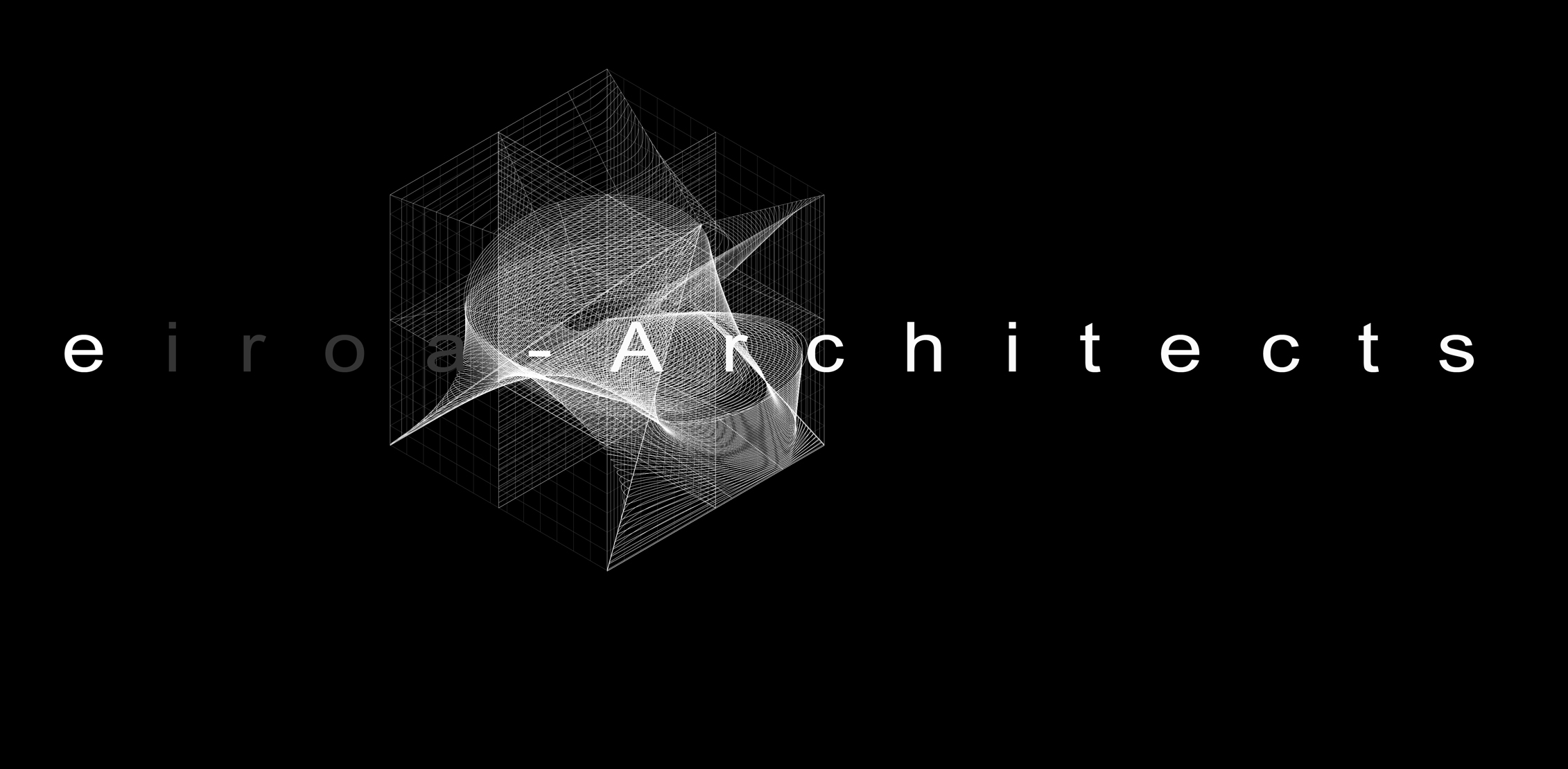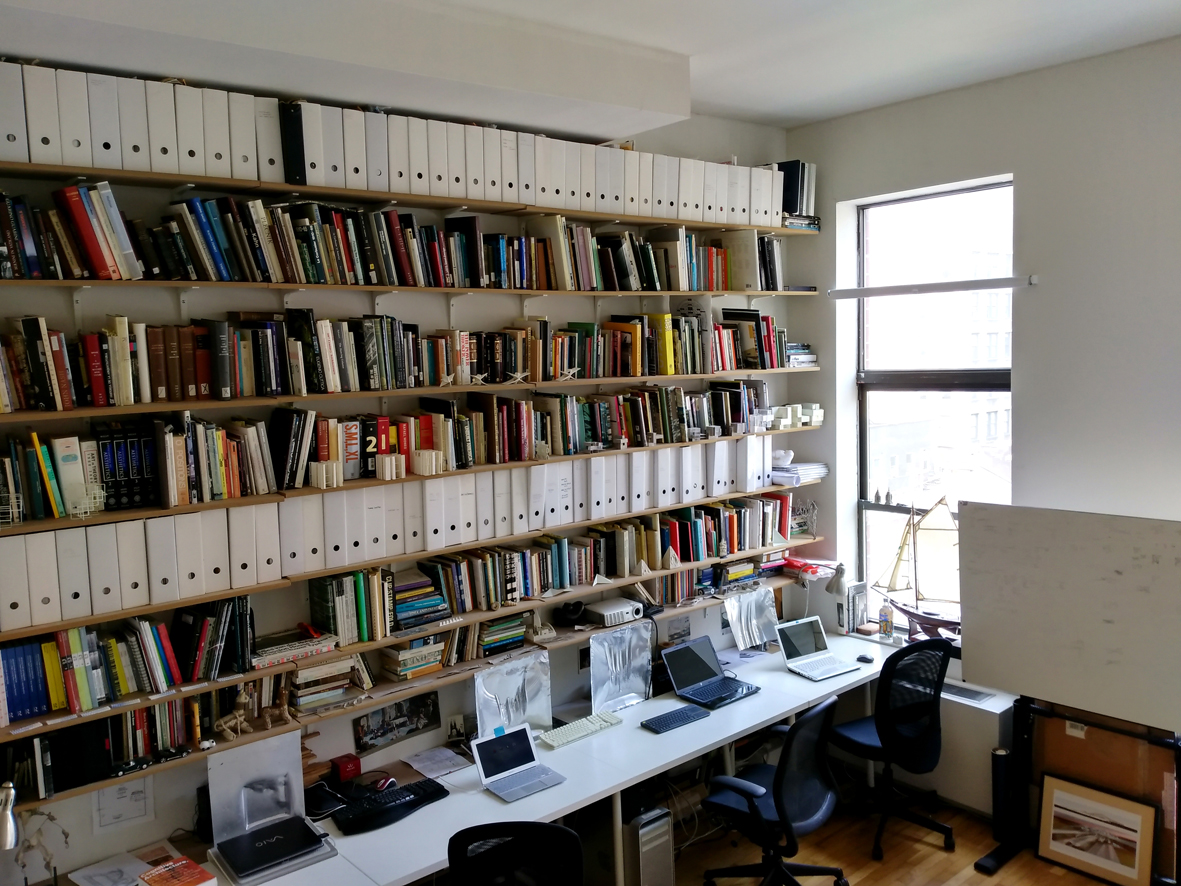


INFORMATION
e-Architects |
eiroa
Architects

e-Architects =
electronic-Architects; environmental-Architects; ecological-Architects;
earthworks-Architects; education-Architects
e-Architects = eiroa
Architects is a design laboratory
studio; eiroa
(celtic galician:"from the ground").
e-Architects
is based in New York City's Silicon Alley (Flat Iron
District), and also located
in The Hamptons NY, and Buenos Aires.
e-Architects |
eiroa
Architects P.C. is a professional
corporation in New York. Its New York office is located in
New York City's Silicon Alley (Flat Iron District, Madison
Square, Gramercy) with international collaborators in Canada
(Toronto), Spain (Barcelona, Coruna), Argentina (Buenos
Aires), and Uruguay (East
Uruguay); e-Architects includes architects who are licensed to
practice in New York State;
Canada (Ontario); Argentina (Buenos Aires).
e-Architects
capabilities
ranges
from architecture design
to research and development of
cultural and technological driven projects based on Computer
Science and Data Science. e-Architects aims at integrate advanced science and technology, theoretical
speculation and
experimental practice expanding the
boundaries of architecture.
e-Architects
Education Practice aims to
expand academic research into built academic spaces throughn
integrated collaborative interdisciplinary edication -
including programming, colaborative learning spaces,
buildings, campus research clusters, campuses and new campus
typologies.
e-Architects defines an
architecture of architectures within an architecture of information.
e-Architects projects
range from the digital to the physical, from designing and
representing information systems to designing
space-environments. e-Architects' expertise range from architecture to design,
from urbanism to ecological systems,
from the landscape of the
city to the architecture of the landscape,
including experimentation with information systems that
define smart cities and innovation in digital fabrication.
e-Architects reserch and
development
develops software, information "mapping"
and "visualizations", surveys, including machines to "draw"
and machines to "build", therefore displacing and expanding
the systems and parameters that define architecture. These
issues are informed by cutting edge custom technology,
including Big Data Survey 3d scanning, API, multidimensional
parallel and correlational processing, blockchain
technologies, Artificial Intelligence (AI), Neural Networks,
Machine Learning, Big Data, algorithms, virutal robots,
simulations, mathematics, virtual environments,
"visualizations". Information actualizations become active
through phyiscal computation, robotics, robotic fabricqation
and materials. e-Architects continuously expands these
categories and disciplinary boundaries in each project.
Digital fabrication is thought as an informed
actualization developing unique project-specific robotics,
robotic fabrication machines, and materials.
Operatively,
e-Architects combines the qualities of a small
focused team with an international
network of recognized experts
from architecture,
landscape,
engineering,
mathematics, computer science,
ecology, digital fabrication,
and multiple design fields.
This studio offers cutting edge expertise in
the design and fabrication of mind bending
spaces that challenge cognition.
The e-Architects' team has been
involved in the
proposal, competitions, research and designs in South
America, the US / U.S.A. (New
York City-Southampton), Europe-Spain
(Barcelona-Galicia); Argentina (Buenos Aires),
and the internet. In New York and Buenos Aires this
studio has designed, published
and exhibited many projects, including: an
infrastructure project with the Department
of Transportation in NYC,
projects for the World Trade Center in New York City, exhibitions
in museums and installations and many residential
houses.
The
e-Architect's
team have been
featured in
different media.
e-Architect's
principals and collaborators have
published
widely on architecture and urban matters,
organized conferences and
won many
competitions and prizes.
Meredith Bostwick-Lorenzo Eiroa has been
published in main media, including Sense Publishers,
Building Design & Construction, and several Medium articles.
Pablo Lorenzo-Eiroa has been published in RTVG, ARQ
Clarin, La Nacion Newspaper,
Architecture In Formation, eVolo's
Paradigms in Computing, PLOT,
Pidgin, Systema Journal, Next Generation Building.Lorenzo-Eiroa's
design proposal for
the World Trade Center was part of the “Think
Big: The Mater’s Plan”, a
research group organized by the New York Times Magazine, which included world renowned architects
and urbanists. His Manifesto was part of FreshLatino
at The
Storefront for Art and Architecture;
his environmental machine for soft
landscapes was exhibited at the
Disenny Hub Barcelona.
Lorenzo-Eiroa's ideas
were presented at
Pecha
Kucha New York #11,
as part of a series of
events
for the Festival of Ideas
for the New City
curated by the New
Museum of
New York City.
Pablo Lorenzo-Eiroa's designs have been
exhibited, among others at the MoMA and the VIII, XIX, XIV,
XVI, XVII, XVIII Venice International Architecture Biennale, including a
National Pavilion representation for Argentina (La Biennale Di Venezia,
Archittetura is the largest architecture exhibition in the
world celebrated every two years in Venice, Italy). Pablo
Lorenzo-Eiroa has several book publications, book chapters
contributions, and academic and professional articles
publications as authors, editors and contributors.
Design Philosophy
e-Architect's design philosophy
is to
question the parameters that become referential in
an architecture of
information. By displacing spatial typologies through
topology, this studio develops innovative spatial
constructions that critique the structures that prescribe
a project. Likewise, this studio also displaces the media
and
information technology interfaces
that structure origination in a project through
representation. By these
means this studio relates deeper conceptual structures with
visual and experiential affection. These methods are also expanded into
the architecture of the landscape with
operations that work with natural
and artificial environments. The studio works with ecology
understanding architecture as space-environment,
whether real or virtual.
By these means these
projects intend to develop an advancement in the
critique of stable/homogenous
organizational structures, which
constitute the fundamentals
of modern thinking, and
also a critique of relative instability/differentiation that
such definitions of typology-topology.
Challenging
the point of departure of the
matrices and systems where architecture processes originate, enables
the studio's designs to develop a consistent but
flexible modus-operandi that resolves the
relationship between professional demands and the
recognition of the qualities of a place,
avoiding
stylistic determination with artistic quality. The strategies that have been
dominating architecture, such as modularity,
repetition, or homogeneity, are displaced with formal solutions that
challenge current avant-gardes but also recognize
previous historical attempts.
This delivers
unique spatial and formal solutions that recognize an autonomy
based on processes that
constitute form, and an innovative aesthetic
language that is striated
by media-based
information technology that
acknowledges the subject and his psycho-somatic
experience.
Through these strategies this
studio aims to develop a
critical body of work in relation to the
contemporary state of expansion
of architecture, and the
role of media-interfaces that have been prescribing recent
avant-gardes.
