|
| |
New York Times Magazine "Think Big" Team curated by Herbert
Muschamp
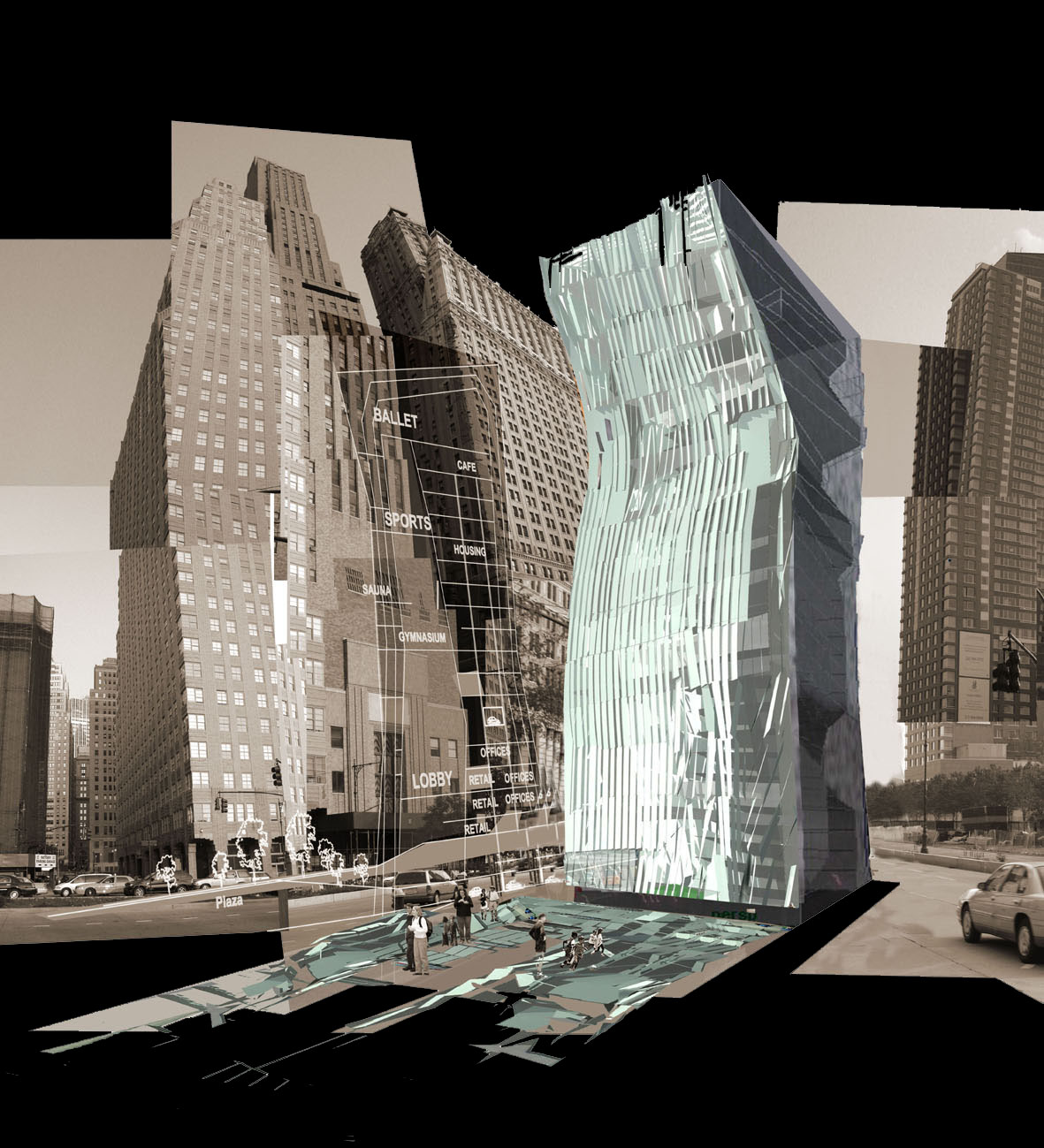
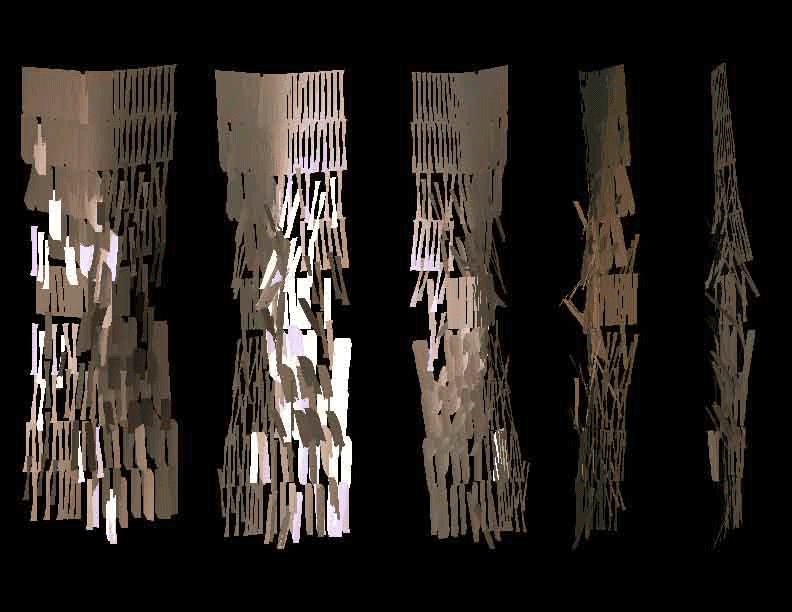
download article
-
"Downtown is not the only part of the city
requiring boldness. Peter De Pasquale and Pablo Lorenzo-Eiroa designed prototypes for
residential buildings that could be placed anywhere in the city. De Pasquale's design,
left, emphasizes communal gardens; Lorenzo-Eiroa proposes a twisting structure, right,
that would allow residents to park cars outside their apartments...." NY Times
Magazine, 9/8/2002.
-
-
PROJECT BRIEF
-
PROTOTYPE FOR BLOCK NO.2:
-
The programming
for block no. 2 became a complement of the Downtown Athletic Club, an Art Deco skyscraper
opened in 1930, accommodating various functions and facilities which catered to the
private membership of businessmen and lawyers who worked in lower Manhattan. But at the
same time extending the idea of a vertical building, to correspond to a more
infrastructural problem below. Our proposal counters that of the formerly private athletic
club, by opening the programs to a more comprehensive public and residential sort. By
offering a range of to moderate-demand, to ultimately high-standard apartment living, this
new fitness/cultural club begins to allow for an active scaling of people and events to
occur as a dynamic through the building. The financing for the cultural-fitness vertical
living programs could potentially feed from the benefits of high standard apartment
housing. Retail and cultural programs within the lower access levels and lobbies will
provide a public filter for the building, providing a filter for the public realm. The
residential complex will allow a flexible living arrangement for all residents: the
opportunity of temporality that a hotel offers, while offering the luxury of a residence
that merges work/live/play through a vertical infrastructure. Residents have the ability
to join their activities: whether live/work, work/play, or live/play. Our proposal blends
a dynamic program structure: the athletic facilities: gymnasium, swimming pool, tennis
& squash courts, aerobic & fitness training centers with cultural spaces: ballet
and dancing halls with a dynamic residential use: a mostly temporal living space; where
individuals may choose to stay for a shorter period of times allowing a steady stream of
new inhabitants. This activity is also echoed through the use of the automobile, which
travels to the apartment of its owner through an infrastructure which dissolves the
boundaries between live/work/play. By directly connecting the fabric of highways below the
building, to plaza level, and further to the individual apartments within the building: we
are weaving the structure of "city" at various scales. By introducing and
correlating different scales of infrastructure to pieces of program which are rarely
associated, we create a potential for both to share territory in a vertical hybrid
structure. The synthesis of these events is possible by saturating a composite dynamical
infrastructure into a vertical residential core. The tall building as a club becomes an
infrastructural unit playing the connections and fusions between live/work/play. The
hybridity of programs and vertical mix-use allows for a new prototype of buidling
beneficial to residents and the urban fabric of Lower Manhattan.
The way that we
approached the project for block number 2 is a way of developing “city” by means
of tracing memory. We believe that the condition of the American city usually negates past
by the substitution through tableau rasa.
In
the case of the redevelopment of the World Trade Center, there is a large opposition in
public opinion to this natural evolution of the American city, which we take as an
opportunity.
-
-
The disappearance of the Twin Towers
within the NY skyline is directly related with the identity of their facades. The lost
identities of the people and the buildings both were dissipated into the ground. Then, as
a mourning, the neighboring buildings became witnesses of the disaster by being wrapped in
dark veils on their facades. Gilles Deleuze in, “The Logic of
Sensation: of Francis Bacon,” interprets diagrammatically the composition. The relation between figure and field is
performed by the use of a “curtain” or “veil” as Bacon describes.
Within Bacon’s “Pope series,”
Deleuze describes this work between figure and veil, “as if the flesh of the figure
was held by the folds of the curtain.”
Accordingly, the skin of our building is
worked systematically by responding to the interior formal requirements of program, while
articulating changes in scale. The curtain is
then articulated by scaled openings and closings, exposing/protecting the interior
“flesh” of the building, while preserving the continuity of the fašade. The project develops a skin that
integrates continuity in the streetscape of lower Manhattan, while introducing various
scales of program into a new building. Temporal middle
income housing (apart-hotel kind of typologies for temporal or long stays) are proposed
for financing the other socio-cultural activities. The veil metaphor becomes a
material to work with and to transform the past into a new way to do architecture.
Consequently, the skin allows continuity while
containing big scales of internal programmatic fragmentations: a way to insert
infrastructure diversity as a vertical hybrid.
-
-
Contextual infrastructure such as the
highway below the building and the new proposed vertical inclusion of sports/fitness
activities require adequate functional spaces. These programs are located in the north
fašade of the proposal, facing the projected plaza (block No. 3), in order to integrate
public open spaces with semi-private recreational activities. The inclusion of the car in
the vertical dwellings (with the direct access from the proposed underground highway)
inserts and hybridizes the relation in programming also, tensioning the use of the car as
an extension of a working environment.
-
Pablo Lorenzo Eiroa / Meredith Bostwick.
-
-
NEW YORK TIMES MAGAZINE, 9/8/2002
-
Herbert Muschamp Curator, NY Times Architecture Critic.
-
http://www.nytimes.com/library/magazine/home/20020908mag-index.html
-
"The Masters' Plan.Downtown Mahattan
-
Reimagined by a team of Architects Daring
-
New York to Think Big."
-
-
Project over West Street, prototype for block No. 2.
-
Pablo Lorenzo-Eiroa;
-
Pablo LORENZO-EIROA, Design
Lead Research;
-
Project Designers:
Meredith Lynn Bostwick
Consultant Carlos Majauskas .
Project Exhibited as a Group Exhibition on the VIIIth (8) International
Architecture Biennale Di Venezia 2002
-
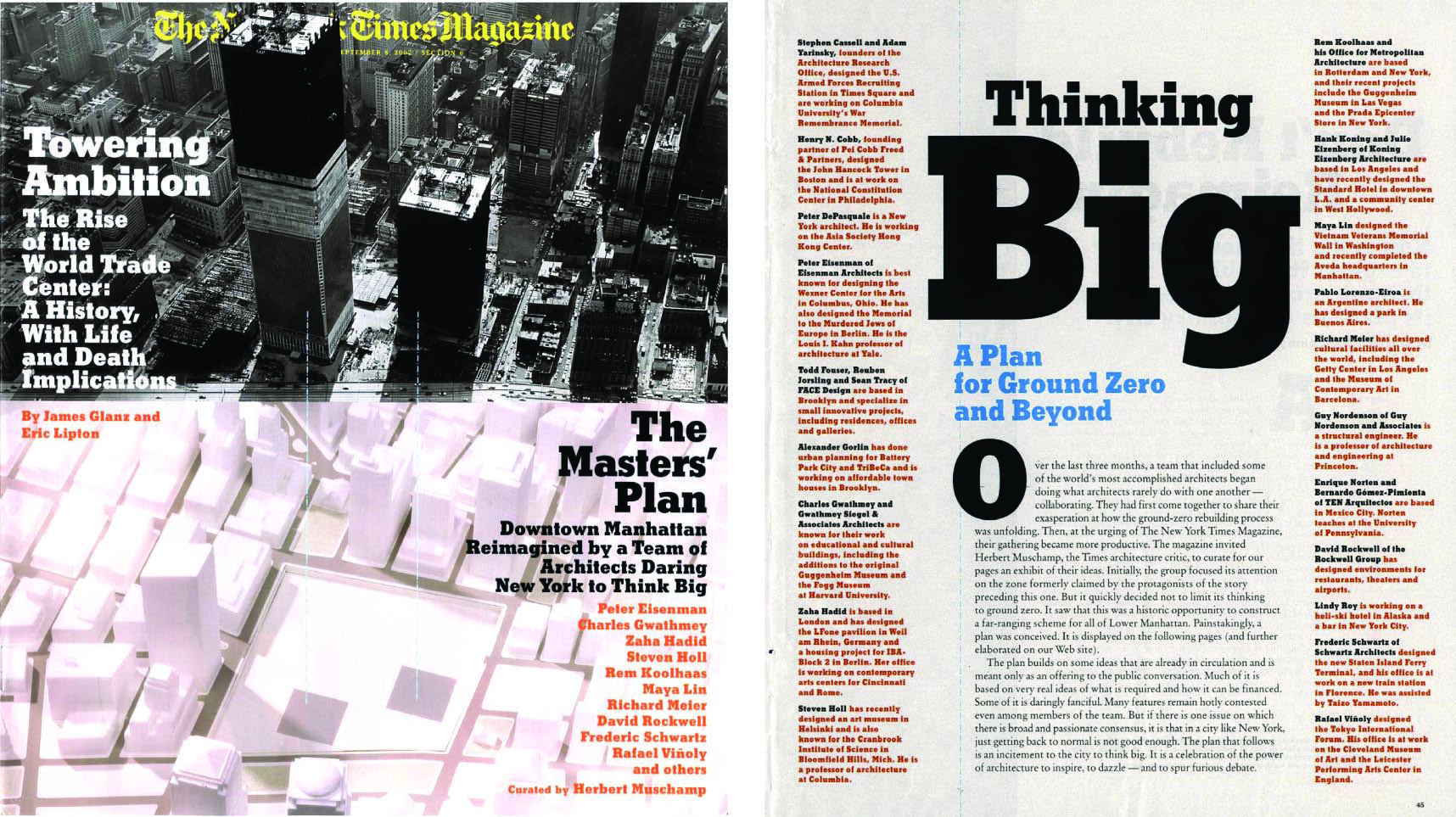
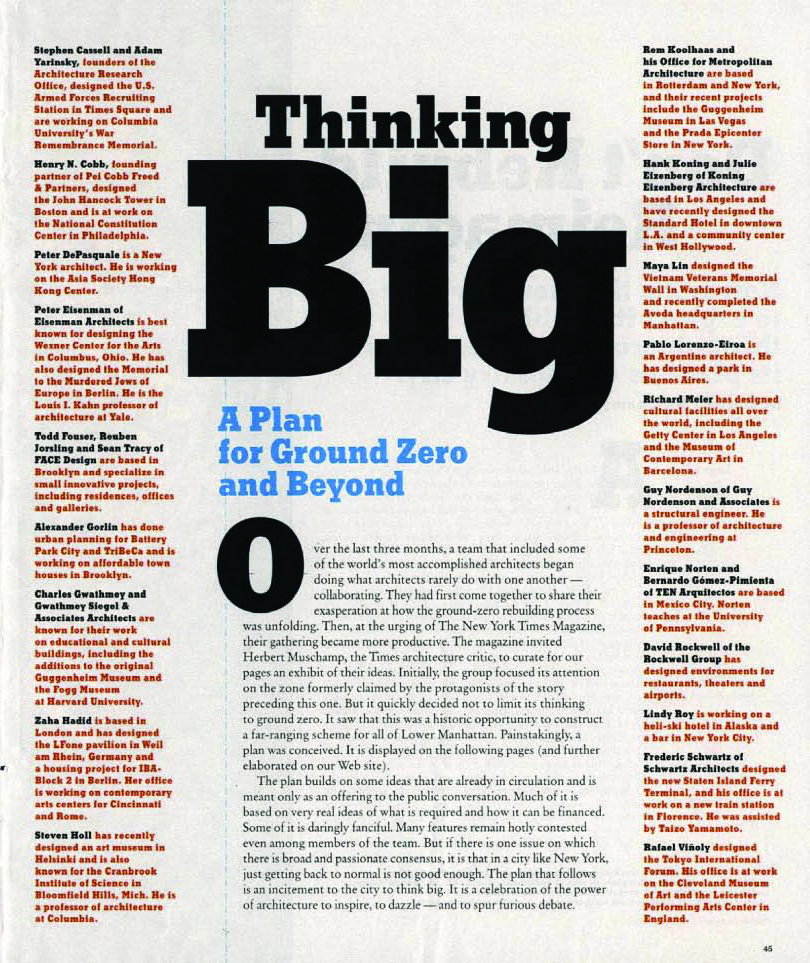

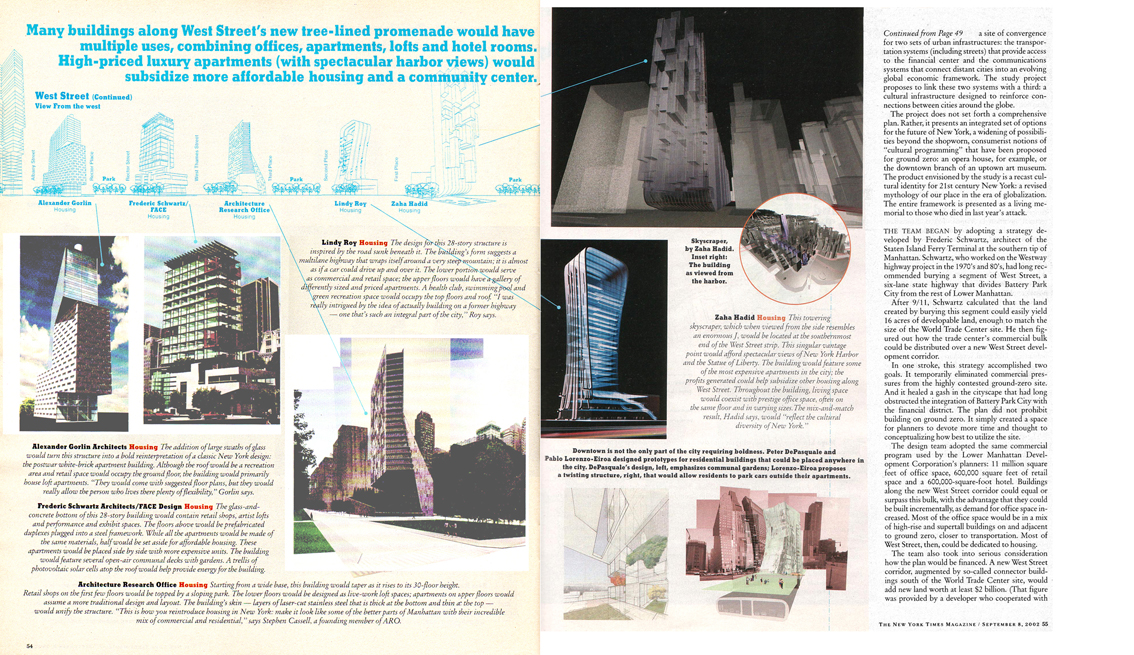
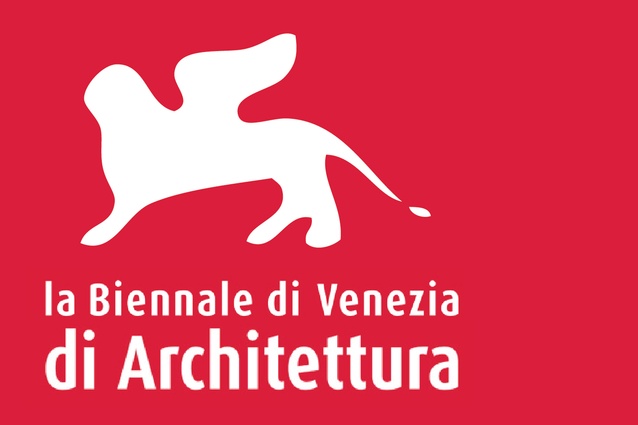
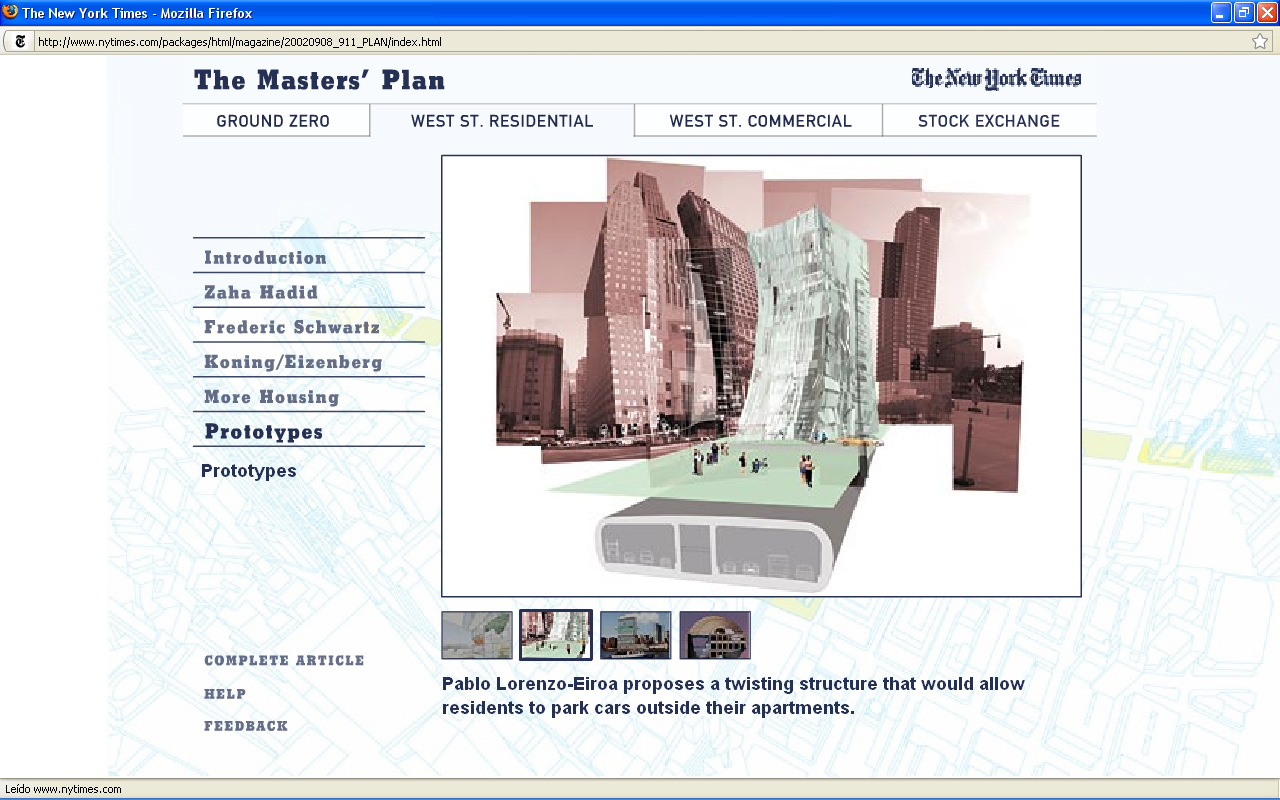 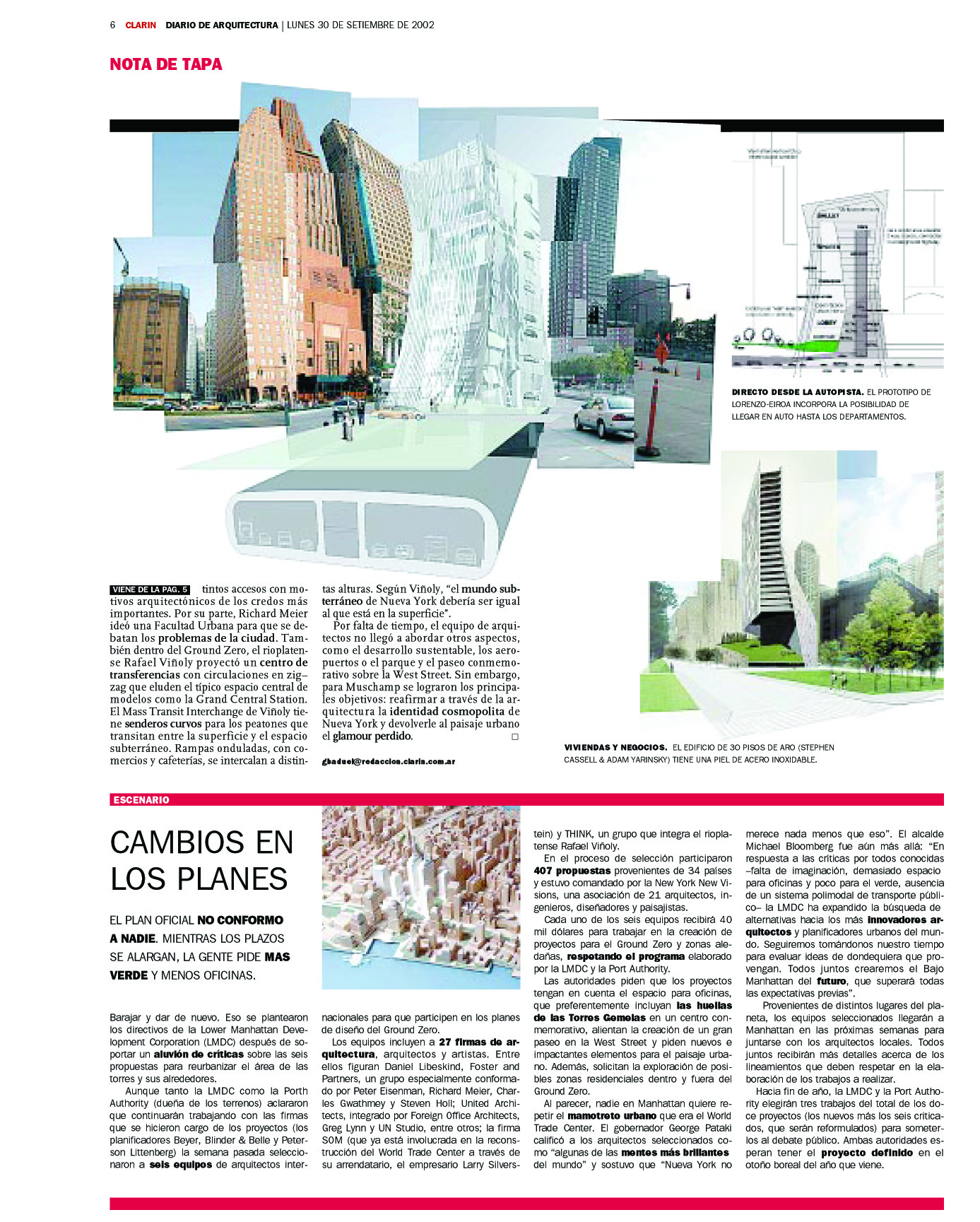
|
