|
| |
PRIOR WORK TO EA: EISENMAN ARCHITECTS

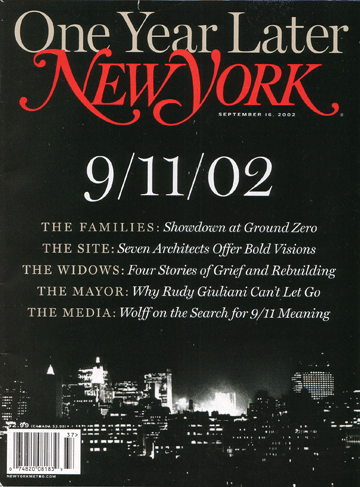
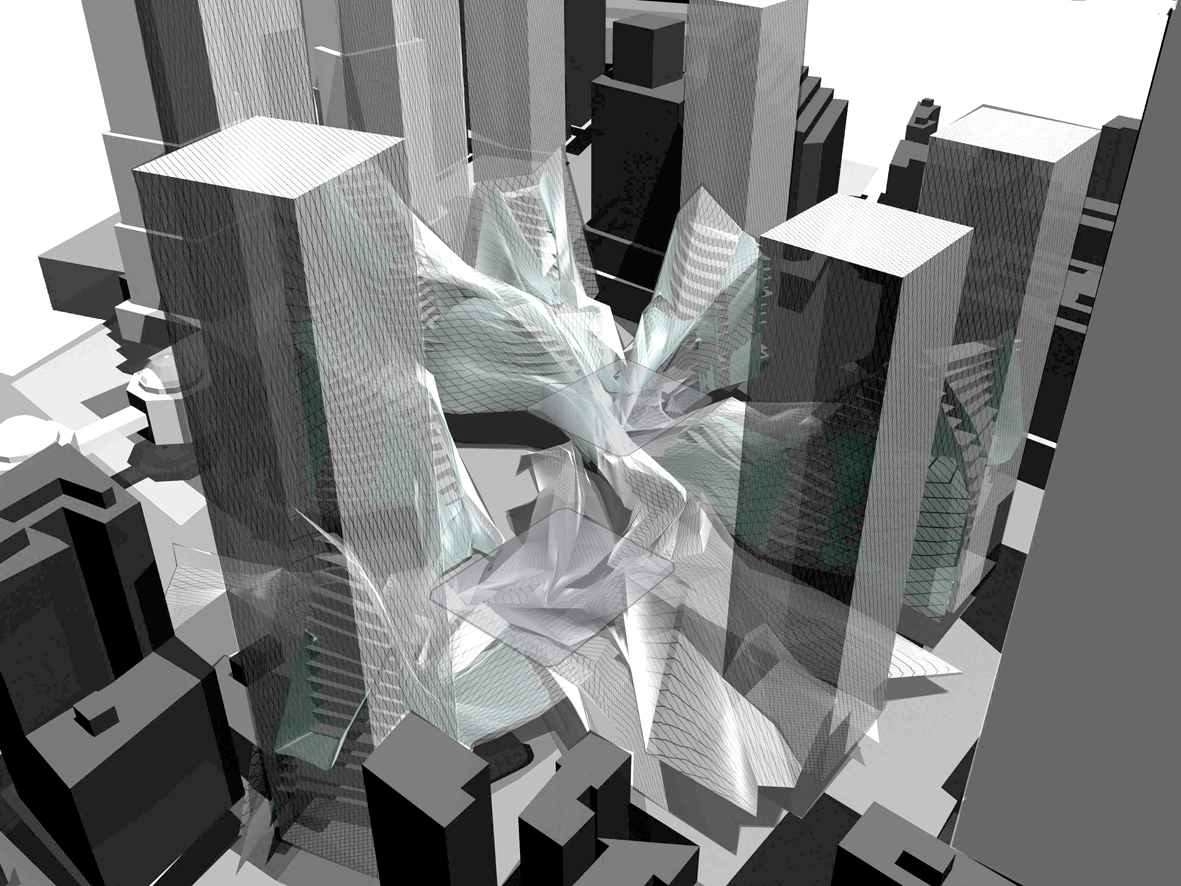
-
-
NEW YORK MAGAZINE, 12/8/2002 Joseph Giovannini curator.
-
http://www.newyorkmetro.com/news/articles/wtc/proposals/submissions/index.htm
-
LMDC Finalists:
http://www.newyorkmetro.com/news/articles/wtc/proposals/finalplans/9plans.htm
-
Project Office Towers, University Campus NSU, Transit Centre.
EISENMAN ARCHITECTS
-
Peter Eisenman, architect,
Pablo LORENZO-EIROA
(portfolio of work), project designer,
Hernan Diaz-Alonso,
consultant
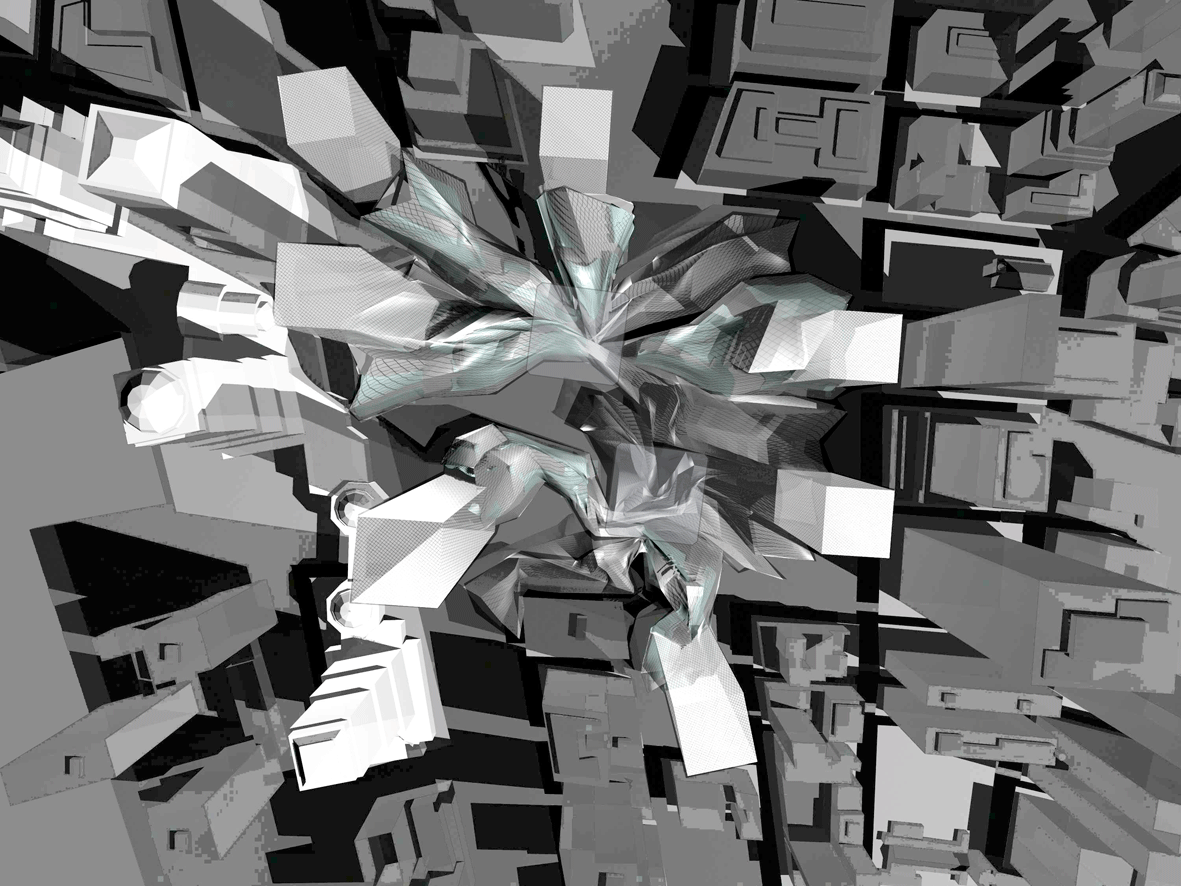 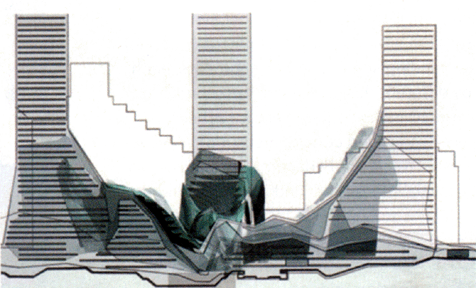 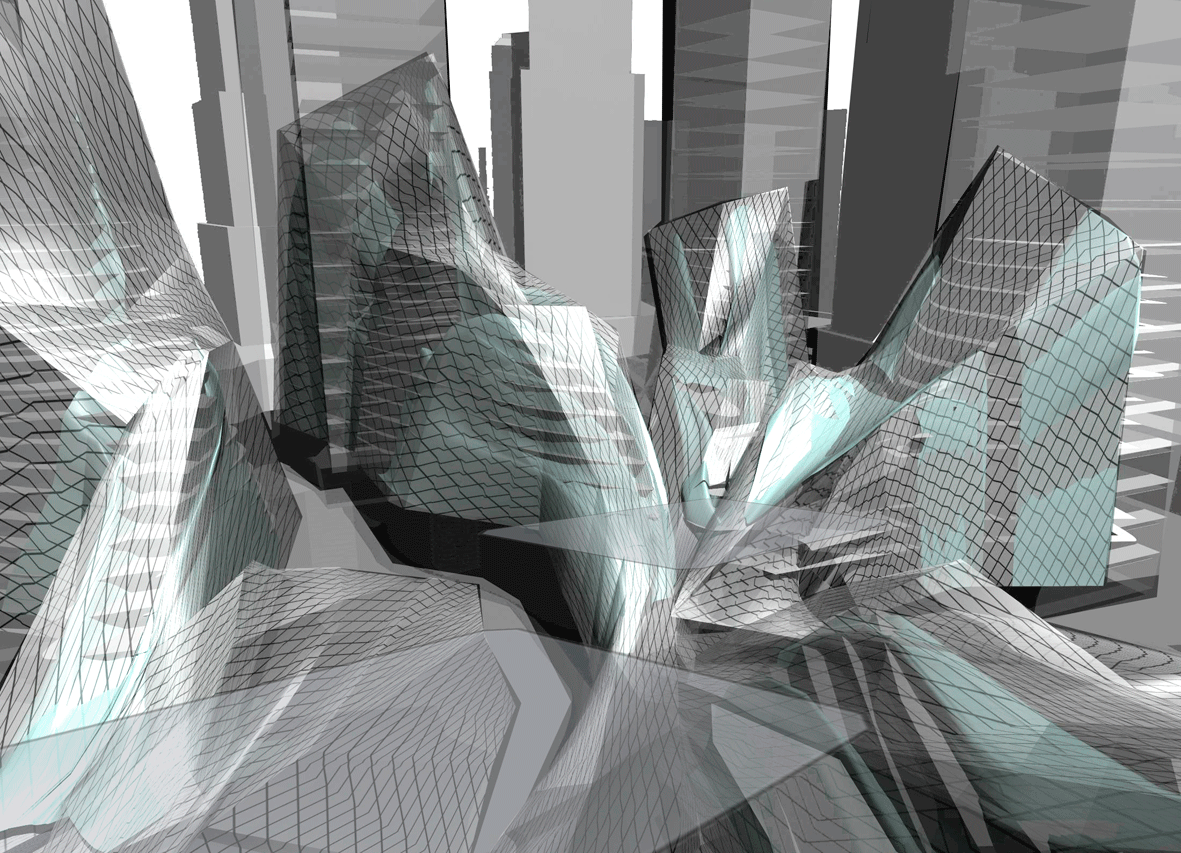
SHATTERING VISION: Although Eisenman proposes familiar-looking towers,
the spaces between them suggest shards of glass restored in dreamlike
streams.
Peter Eisenman, a New York architectural theorist known for radically
challenging the design and planning of buildings and cities, embarks on
the World Trade Center plan with a metaphor: If architecture is a mirror
of society, the destruction of the Twin Towers on September 11 shattered
the narcissistic reflection. He proposes transforming that idea into a
permanent structure. The footprints of the towers remain as visible
traces within a complex that is simultaneously building, memorial, and
landscape. High-rise towers ring the site, but the imprint of the lost
skyscrapers generates a turbulent flow outward. (An alternative
interpretation is that the towers are flowing back, or receding toward,
their point of origin.) The complex embodies the notion of simultaneous
construction and destruction. Architecturally, the towers are
surprisingly conventional inside, with standard elevator cores and floor
plates. They present familiar fašades to the surrounding city. Where
they fold into the ground, however, they create a rich variety of
flowing spaces that can accommodate many uses, including an opera house
and the New School University (Eisenman worked on the scheme with New
School president Bob Kerrey, who acted as client).

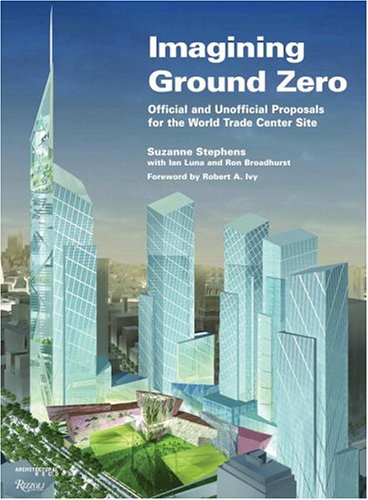
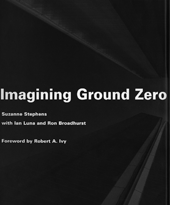
|