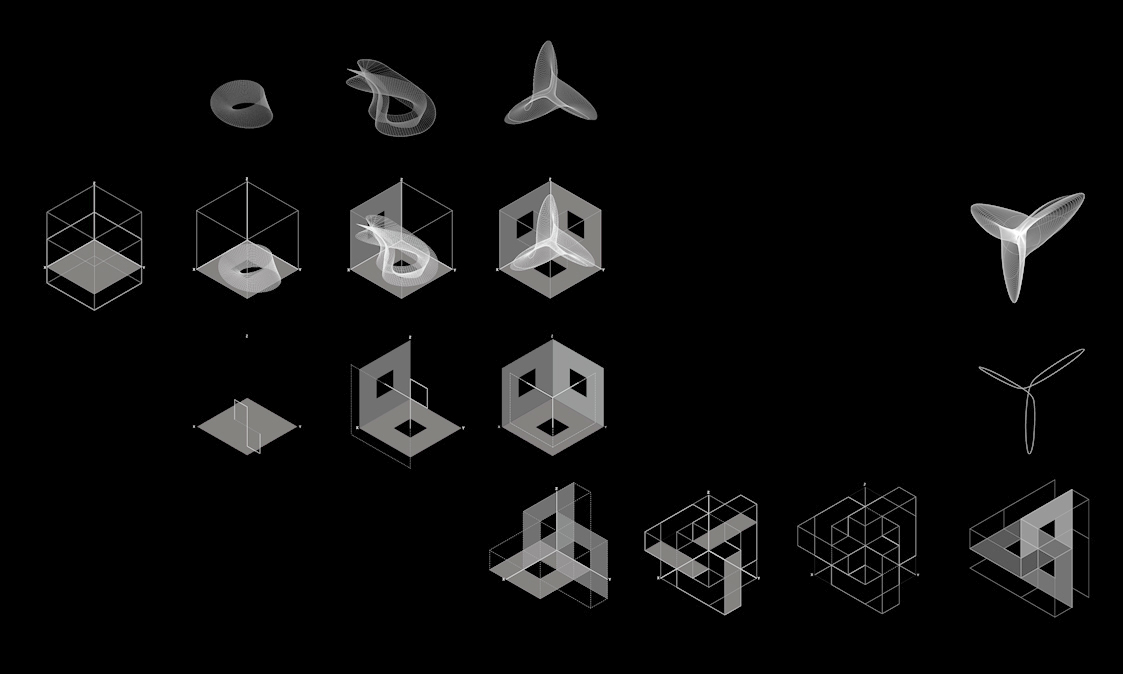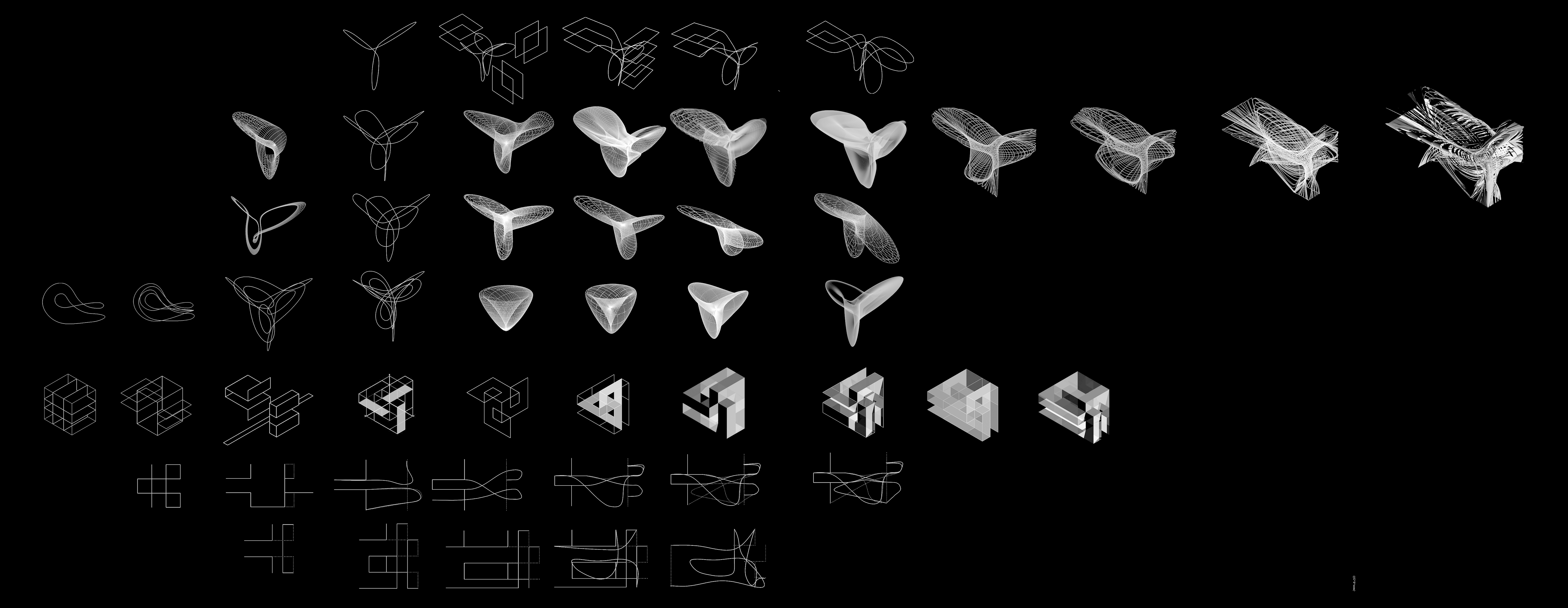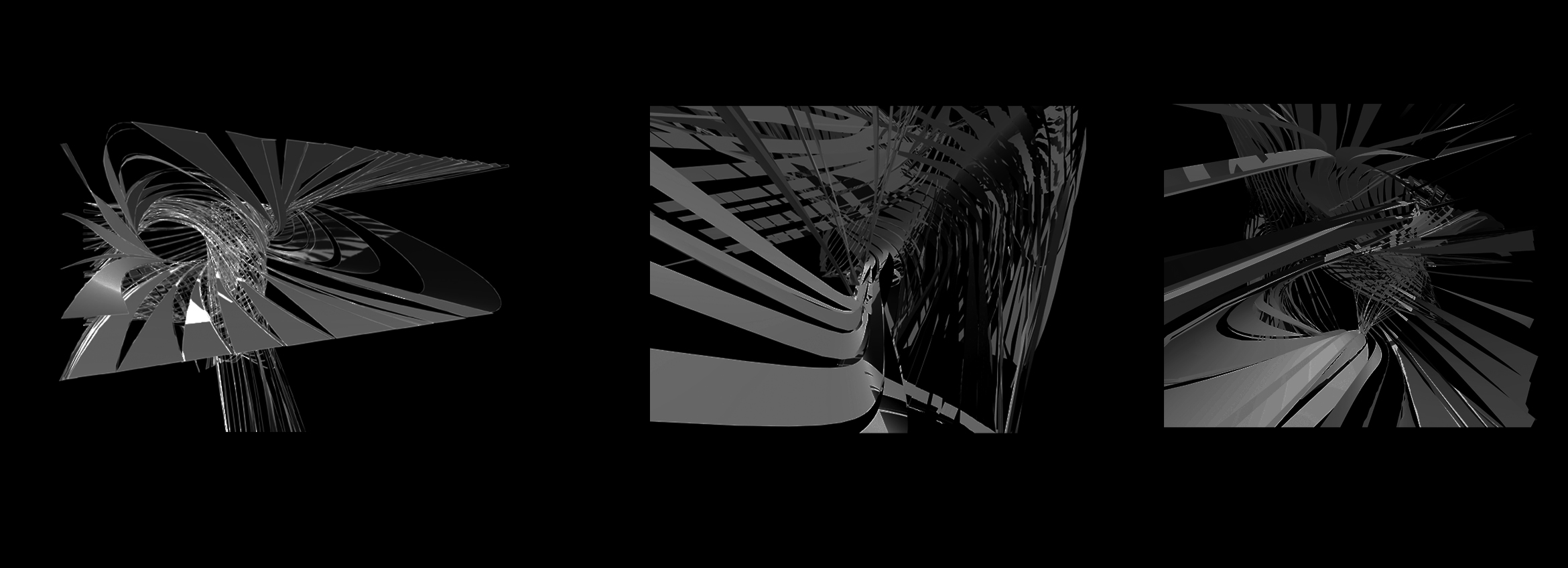House
II version B, Endless Infinite House:
-X, X
-Y, Y -Z, Z
TYPOLOGY displaced
through TOPOLOGY
House II
Version B is an infinite endless
house project thanks to a multidimensional
space-environment topology. House II version B is a house project that integrates multiple
architectural typologies within a single tri-fold-topology. House II
B develops multiple topological displacements layering information
parametrically, combining different source codes through multiple interfaces.
House II displaces multiple typologies within a unifying continuous topology.
The house initially
proposes three distinct programmatic areas with independent access
that are then displaced and topologically integrated into a single
multidimensional space that becomes possible as a consequence of
interconnected topological loops that can be circulated continuously
throughout infinity. This new multi-dimensional space integrates
interior and exterior intermediate spaces in a singular looping
differentiated structure. This continuous tri-fold-topology
simultaneously integrates into a single gradating differentiated
space, both positive and negative sides of each of the three
Cartesian referential axes, XYZ. Each of the three planes
(XY, ZY, ZX) proposes an initial nine square grid organization that
displaces through cotinuity center and corner conditions. For
instance, the corner space of the XY plane by spiraling and turning
becomes continuous with the center of the YZ plane. Likewise, the
courtyard space of the XY plane becomes continuous with the corner
of the ZX plane (the tower type of the XYZ Cartesian Coordinate).
Ultimately the center of the XZ plane becomes continuous with the
perpendicular corner of the ZY plane. Therefore these displacements
happen in each of the three Cartesian planes (XY,ZY,ZX) and in
relation to each other's perpendicular planes, making each of the
discrete planes dependent on each other, as each corner becomes the
center of the other perpendicular plane.
These center-corner
continuities transform structurally the overall three dimensional
diagram, relating relative displacement to a structural
transformation of the total project. The initial XYZ axis is
overcome as an origin to the project by developing a space that
displaces its own parameters since positive and negative sides of
each of the Cartesian planes are integrated in a continuity,
developing a multidimensional space.
Cartesian Space and
Multidimensional displacement
Cartesian space has been
the dominating paradigm for spatial reference and containment in
architecture. Its stability has never been challenged as a system of
reference. This Cartopological space displaces the three axes of its
Cartesian reference space in a two fold topology per axis. By
integrating negative and positive sides of each Cartesian reference
plane this space displaces through a single surface the three axes
of its Cartesian reference space.
Multi-dimensional SPACE
CONCEPTION
How many types of spaces
architecture has ever proposed? How many spatial dimensions can
architects propose to both visualize, understand and work with? How do spatial types inform spatial containment
and inhabitation typologies? Spatial multi-dimensional exploration has been the
area of study of mathematicians, physics and other scientists, while
architects incorporate external to the discipline novel concepts and
investigations to develop an architecture with interdisciplinary
extrinsic content. Cartopological space proposes to invert this
exchange of information. The challenge is that by exploring means to
displace and challenge architecture's referential metastructure,
architecture may be able to inform science.
TOPOLOGY AS
SPACE-ENVIRONMENT
House IIB is also in:formed by environmental pressures. House IIBís
topology is not only informed by geometric self intersection but
also by a definition of a spatial differentiation based on
environmental forces and fluid dynamics. Fluid dynamics inform the
formal spatial progressive non-conceptual differentiation of the
house by understanding space as a dynamic environment. By defining a
variable space, the house does not understand any longer topo-logos
as a differentiated topography only, but a topo-logos informed also
by air, fluid dynamics and temperature pressures. The enfolding of
the expansion of the discipline defines an object-building
qualifying a multidimensional space-environment.
House II,
2013. Cartopological © space.
Design
Lead Research (PI): Pablo Lorenzo-Eiroa. Research Assistant: Luo Xuan,
Pedro Joaquin
More information
upcoming




