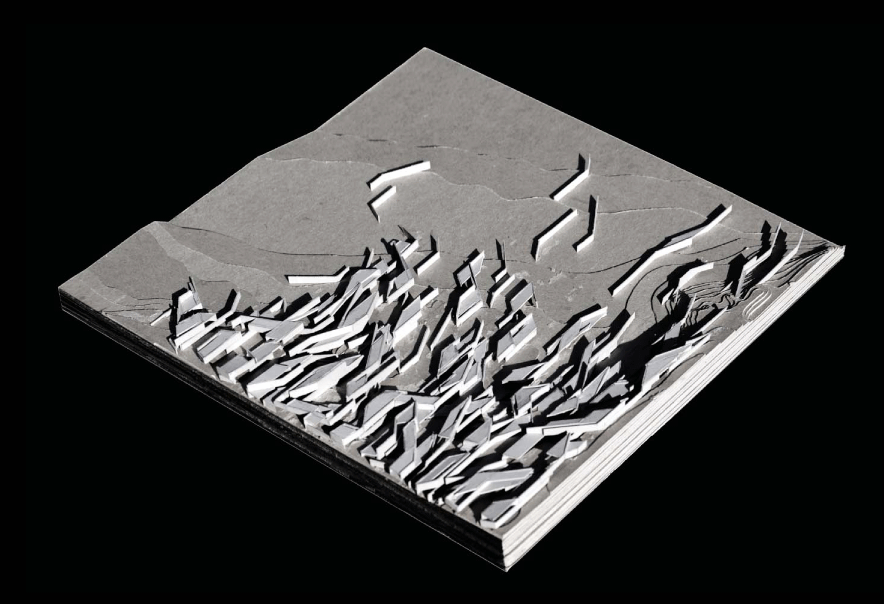This project is situated within a larger system of natural
geographic accidents where the typological sequence
Bay-Bar-Peninsula-Cape-Lagoon-River is repeated with topological
differentiations.
This project articulates a landscape-sensitive proposal to develop
housing with care to natural formations and dynamic processes. This
green initiative goes further into ecological concerns, redefining
the concept of “nature” to begin with. Nature is an artificial
category identifying the first contradiction in current green
initiatives that aim at most for a natural preservationist attitude. This
initiative focus on a deeper understanding of what might be the
meaning to develop an ecological approach within artificial
interventions. An artificial ecology that is sensitive to the logic
of the environment within which is situated.
This project develops a variety of low to large scale building
units, ranging from independent isolated house units. Through
various intermediate scales open up deviations within types, and
reach larger scales of intervention, constituting medium density
building types. This strategy critiques large tabula rassa type of
modern interventions that are not sensible to the logic of the
place. By these means, the project intends to develop a series of
intermediate discrete types articulating bottom up and top down
modus-operandi, alternating tactics based on the latency of
opportunities for discrete categorization based on a topo-logos, and
aiming for the constitution of indexed larger architectural
structures that incorporate organizational strategies as well as
systemic logics.
Cartesian strategies and top down systems are constituted by
mirroring existing rock formations. But this mirroring of nature is
purposely put against a Hegelian mirroring of Nature. A negative
dialectic becomes active when the existing rock formations are
considered articulate cuasi-Cartesian rational orders. These rocks
formations conform large linear strata of rocks that develop perfect
straight lines, differentiating these accidents from mere natural
formless rocks and opening up other larger humanistic questions.
The project aims to
make sense of the dialect between systems and singularities,
activating possible systemic singularities between: Cartesian systems and the topo-logos.
The project form emerges from a parametric negative-dialectic information exchange between a natural
pseudo-Cartesian rock formation and an artificial topo-logos.
Due to such interesting faults in the rock this potential latency
opens up a different consciousness about the known relationship
between nature-artifice. With this basis, the project develops a
Cartesian order that is grounded in a topo-logos sensibility. This
sensibility works with an accidental formal logic that is based on
the formal language that these rock formations develop, but
implementing a humanist artificial philosophy. This logo-centric
philosophy is then sensitive to the logic of the place, since
tactical movements are related to formal structures that arise
through abstract metaphysical categories.
Facts: building area: 20,000.00 sqm (m2)
Units: apartments and houses from 55 m2 to 400m2
Site area: 50,000 m2 (only 20% occupied)
Architect: Eiroa Architects, Buenos Aires-New York
Design Lead: Pablo Lorenzo-Eiroa; design team: Glen Banfield,
Max Golden,
Luo Xuan, Eunil Cho
