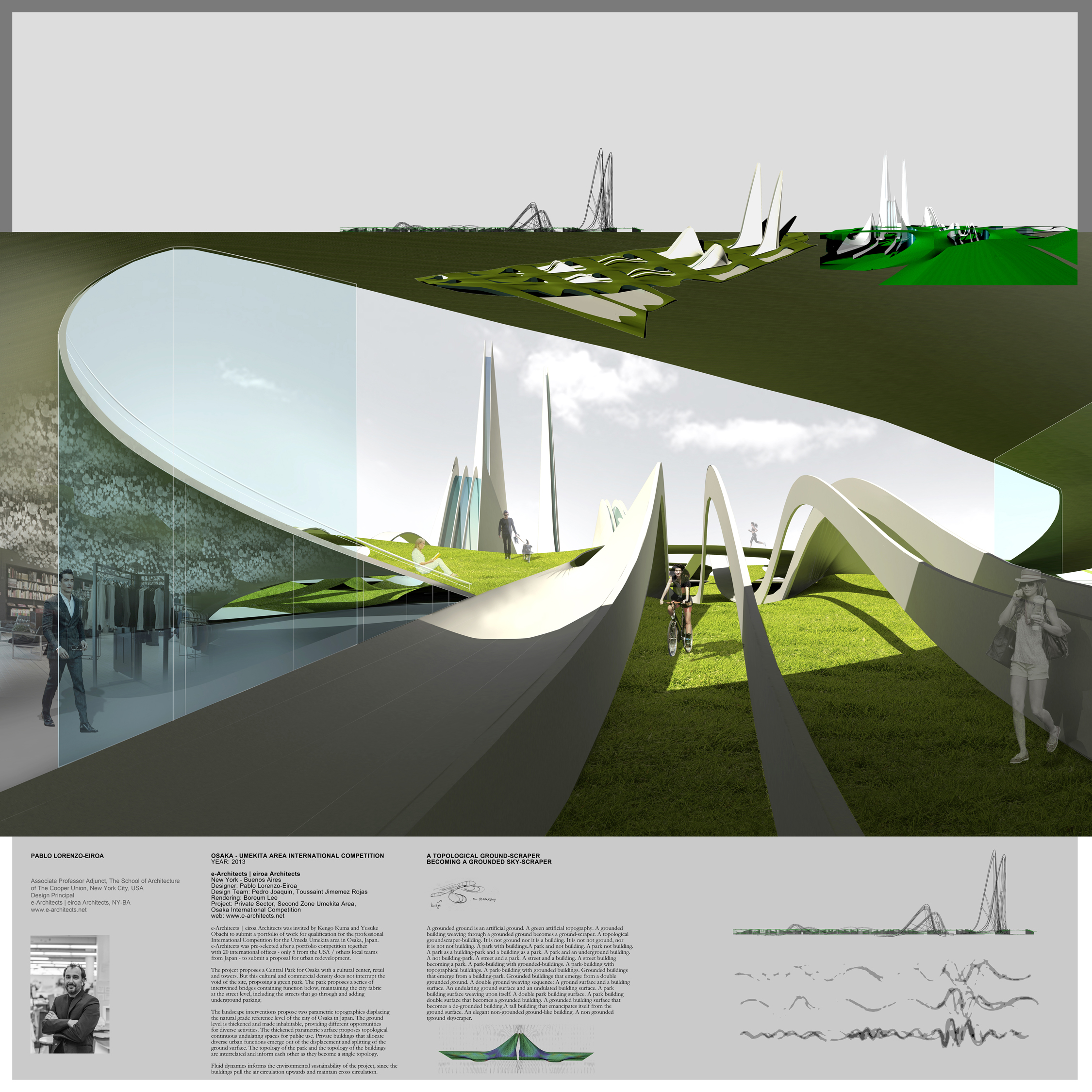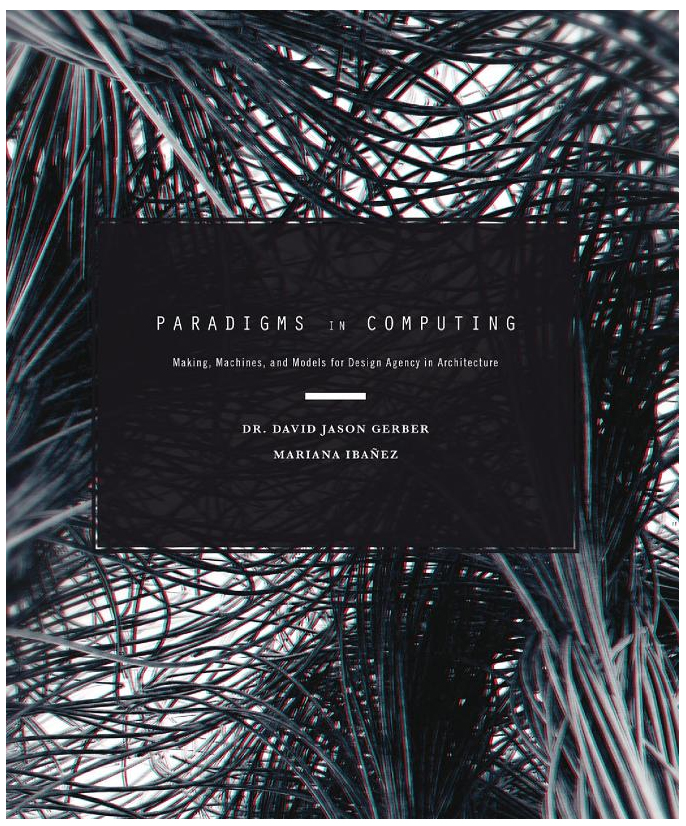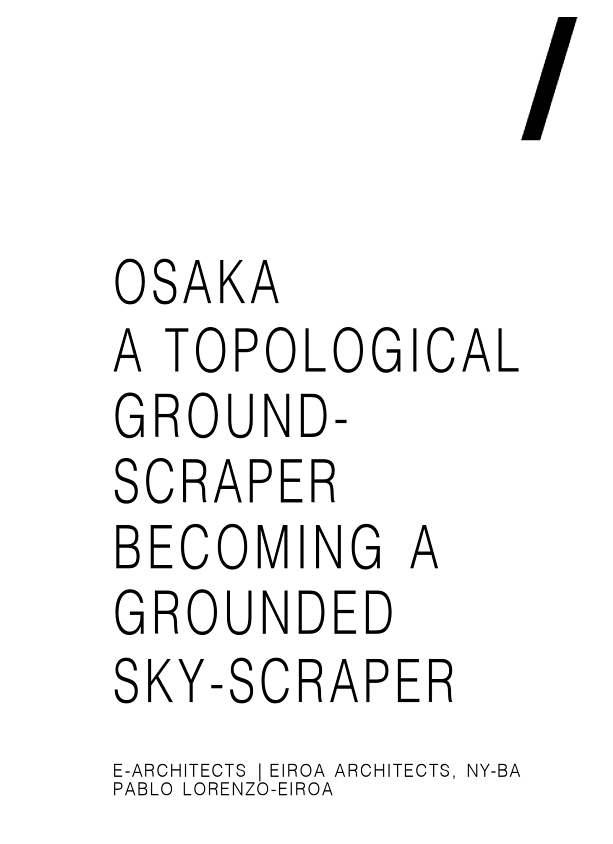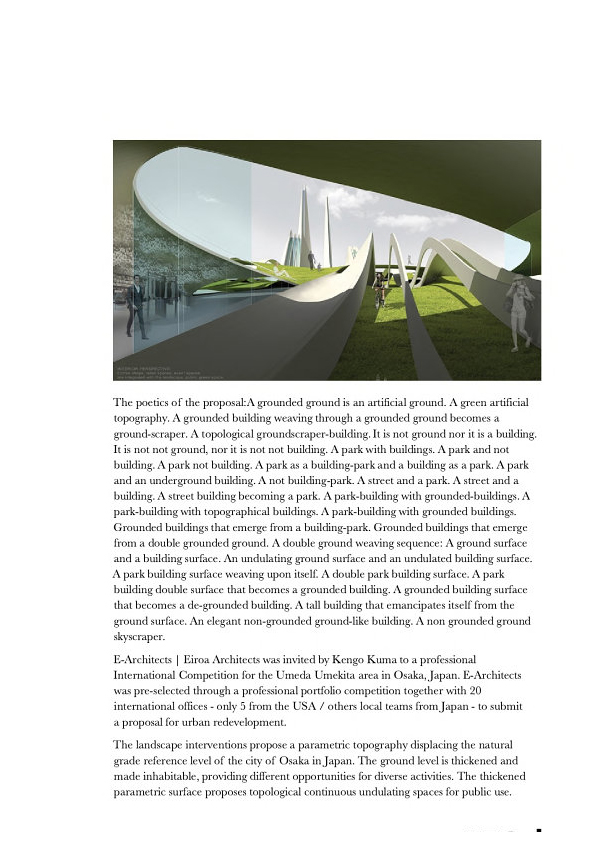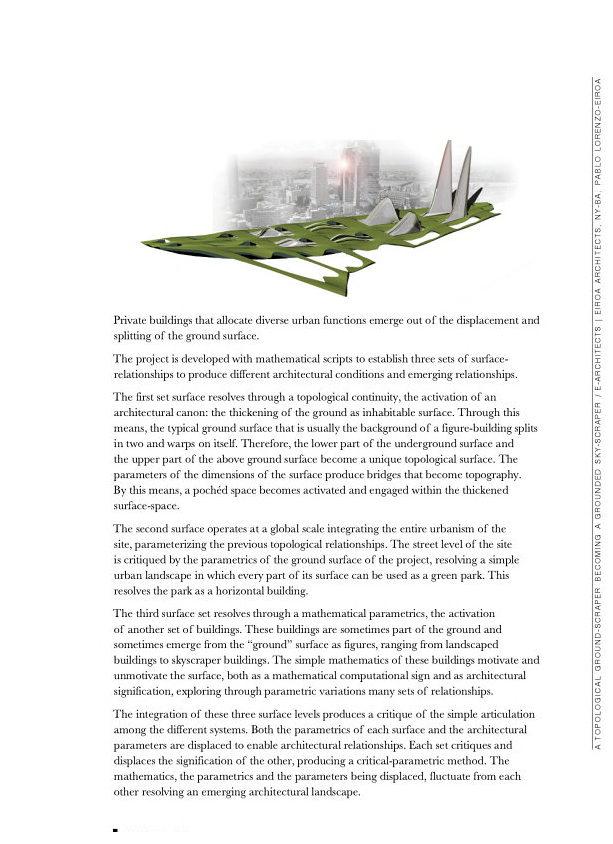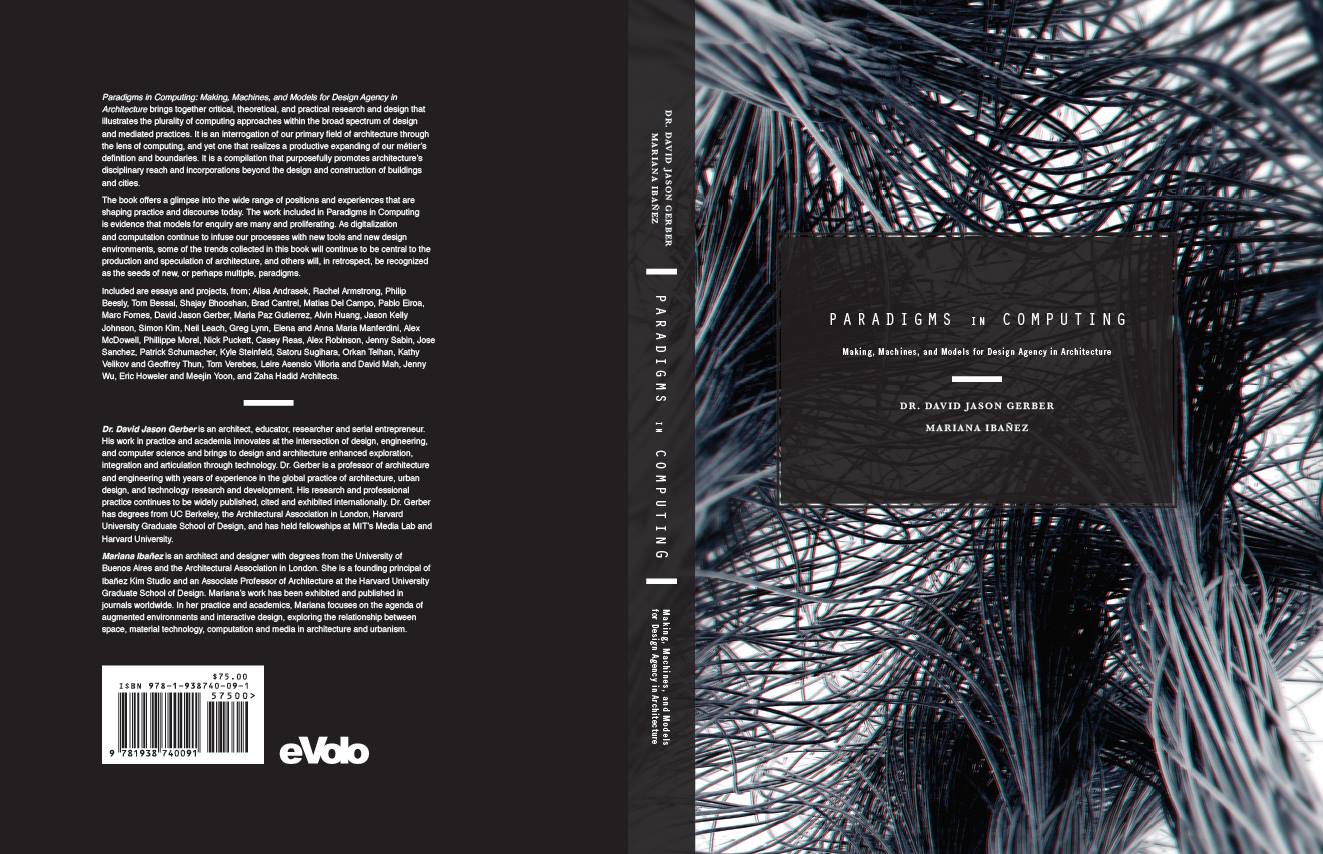A topological
ground-scraper that becomes a grounded sky-scraper
Eiroa Architects was invited
by Kengo Kuma and Yusuke Obuchi to an International Competition for the Umeda area in Osaka,
Japan. Eiroa Architects was pre-selected through a portfolio competition
together with 20 international offices - only 5 from the USA / others local
teams from Japan -
to submit a proposal for urban redevelopment. Even
though EA did not make it to the final selection (RUR, Dominique Perrault,
UN Studio, Fuksas, and others) was honored to be part of
such selective group of international experts. The final
competition selection results were released as of 2014-03-27
A grounded ground
is an artificial ground. A green artificial topography. A grounded building
weaving through a grounded ground becomes a ground-scraper. A topological
groundscraper-building. It is not ground nor it is a building. It is not not
ground, nor it is not not building. A park with buildings. A park and not
building. A park not building. A park as a building-park and a building as a
park. A park and an underground building. A not building-park. A street and a
park. A street and a building. A street building becoming a park. A
park-building with grounded-buildings. A park-building with topographical
buildings. A park-building with grounded buildings. Grounded buildings that
emerge from a building-park. Grounded buildings that emerge from a double
grounded ground. A double ground weaving sequence: A ground surface and a
building surface. An undulating ground surface and an undulated building
surface. A park building surface weaving upon itself. A double park building
surface. A park building double surface that becomes a grounded building. A
grounded building surface that becomes a de-grounded building. A tall building
that emancipates itself from the ground surface. An elegant non-grounded
ground-like building. A non grounded ground skyscraper.
The landscape
interventions proposes a parametric topography displacing the natural grade
reference level of the city of Osaka in Japan. The ground level is thickened and
made inhabitable, providing different opportunities for diverse activities. The
thickened parametric surface proposes topological continuous undulating spaces
for public use. Private buildings that allocate diverse urban functions emerge
out of the displacement and splitting of the ground surface.
Design Lead Research: Pablo Lorenzo-Eiroa
Design Team:
Pedro Joaquin, Boreum Lee, Toussaint
Jimemez Rojas
Project published in:
