RAINALDI’S
TOPOLOGICAL DISPLACEMENTS [...]
Pablo
Lorenzo-Eiroa
The work of some
baroque architects may offer interesting relationships in
the displacement of the referential spatial structures of
the Renaissance and, as many historians have pointed out,
relate to the contemporary pendulum state of expansion of
architecture.
Bramante’s San Peter’s innovation is due to the motivation
of space as a positive figure, thanks to the intricate
articulation between concave voids and convex poché-walls,
activating a metaphysics in space through the pulsation of
form, assigning an equal value to the void and to the mass.
Borromini made this evident in San Carlo alle Quatro Fontane
(1665-1667) as he pragmatically engenders his philosophic
concept of Res-Extensa performed firstly in the cloister
(1634-1637) where the concave corner is inverted into a
convex figure that indexes a space from outside [fig. 00a].
The interior (1638-1641), presents the corners as a presence
of absence (only straight line in the composition) as a
removal of the corner condition, which affects the stability
of the structure of the space, a metaphysical absence in a
sinuous movement that results in a space that becomes a
continuous positive figure, a unity and a new synthesis, an
innovation that derived into a new canon. As such, it
displaced the archetypical condition of the corner creating
a new language based on a plasticity unfamiliar to the
tectonics of its contemporaneous architecture. Relative to
this question, this building is simultaneously organized by
two systems: one that displaces a centroidal organization
through two centers that transform the dome in a distorted
oval form with a linear direction, and the other conformed
by a nine square grid figure that index the crossing of two
axis [fig. 00b], one expanded and the other compressed,
unified through a continuous spatial gradual degree change,
considered within this context, a topology. This pulsation
indexes the plasticity of an abstract immaterial white
space, the presence of these forces articulate a
psychological awareness in the conception of the space, and
this pulsation is articulated with the rhythm recovered by
the nine square grid organization of the columns that
ambiguously integrate the directionality of space developing
a continuity between the two axis that fuses into a
longitudinal space.
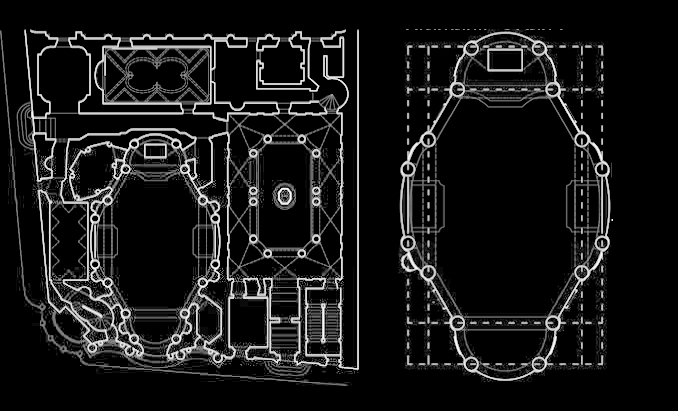
This work was
continued by one of Borromini’s collaborators, Carlo
Rainaldi, particularly in his masterpiece Santa Maria in
Campitelli (1656-1665) [fig.01a, 01b, 01c]. Wittkower
analyzes multiple aspects of this paradigmatic building that
escapes any stylistic category and reaches to conclude
certain influences that provide a ground for this
investigation .
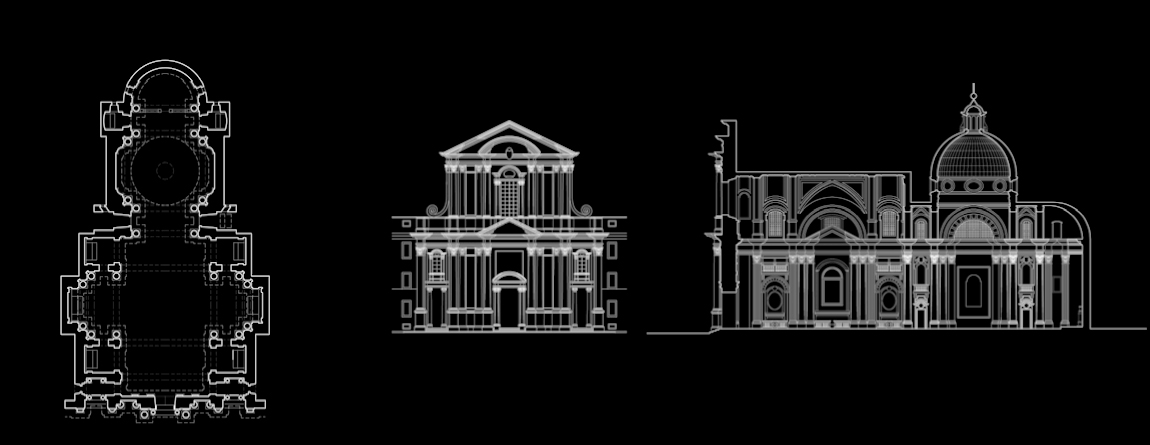
First, the structure of the church of S.M. in Campitelli[1]
is divided in two and it can be analyzed from a critique to
Borromini’s San Carlo, as it indexes two of its floor plans
organized perpendicular to each other, but restructuring
their idea of pulsation and continuity [fig.00b, 02].
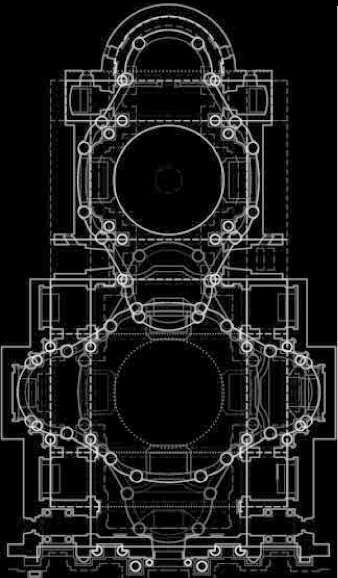
Second, the
anterior space may be read as a Greek cross type that
indexes a small previous church[2] (1658) [fig.03]. The
displacement of the dome and the altar [fig.03a, 03b]
towards the back generates a series of inversions between
the two centroidal spaces that through double negations
surpass a dialectic[3] [fig.03c, 03d, 03e].
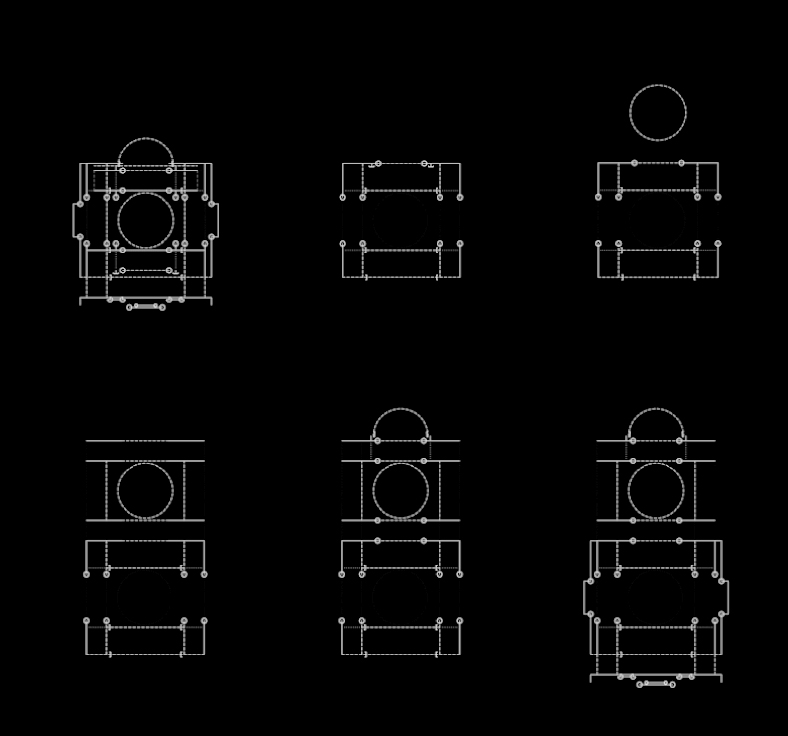
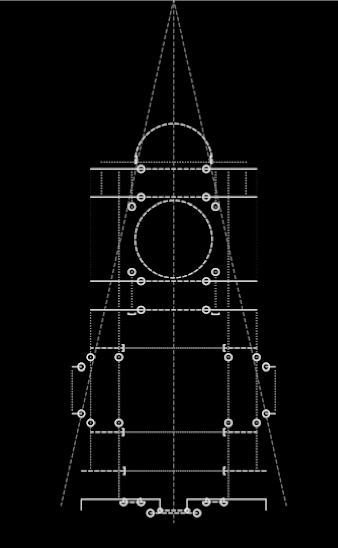
Third, the
processional axis is interrupted in the middle, where the
nave and the posterior space change scale in section and in
plan responding to the site constrain that is coordinated
with the telescopic perspectival focus towards the altar
[fig.04]. Also an interruption in plan originally drawn by
Rainaldi similarly to Palladio’s Il Redentore, indexes
another perpendicular axis as a lateral entrance to the
church, as in the other cases of Borromini, splitting the
church functionally and in the middle.
Fourth, both spaces are based on a nine square grid
organization type since a series of topological –as gradual
displacements- index one with the other (including site
adjustments): the anterior space expanded and the posterior
space compressed. The posterior transversally compressed
space, negates the transept that is supposed to be at the
intersection of the two directions and below the dome that
is left at the anterior space as in a Greek cross
composition, but also referencing Borromini’s tension in San
Carlo’s between the transversal and longitudinal sections.
In Campitelli these two sections, the compressed one and the
expanded one, are parallel to each other composing the two
transversal sections of the building [compare fig.05a and
05b by Rainaldi and fig. 05c and 05d by Borromini[4]].
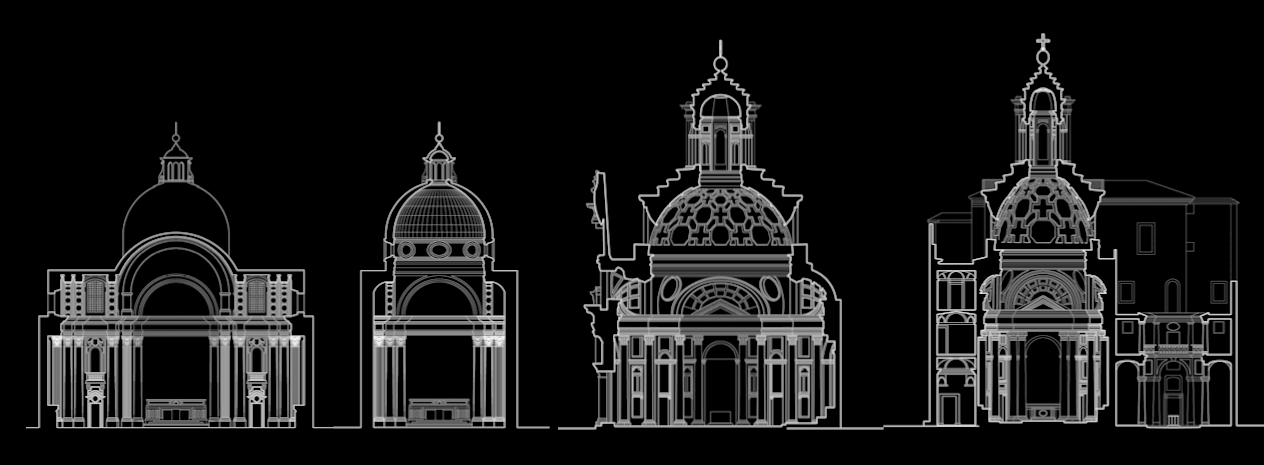
More importantly,
this “topological” continuous transformation originated as a
displacement of the original structure, originates a
typological change between the two spaces: the anterior
space reinforces the transversal direction, since the space
seems to orient primarily interrupting perpendicularly to
the processional axis with the two lateral altars; the
posterior one reinforces this processional axial direction
with a lateral transversal compression, hence becoming
frontally oriented towards the altar and in coordination
with the vertical presence of the dome, which as such is
indexed but negated in the anterior space [fig.06a]. Both
spaces are contained in a composition that produces a
synthesis among two structures in tension. The perpendicular
axis in the posterior space (dome space) acquires presence
by being negated (double negation) since rather than
presenting lateral altars, abstract emptied walls are
integrated by a curvilinear movement of continuity that
widens the compressed space, as it happens in Borromini’s
S.M. Sette Dolori[5], coordinated with the dome, projecting
a somatic memory in a bodily affection of the previous
experienced space.
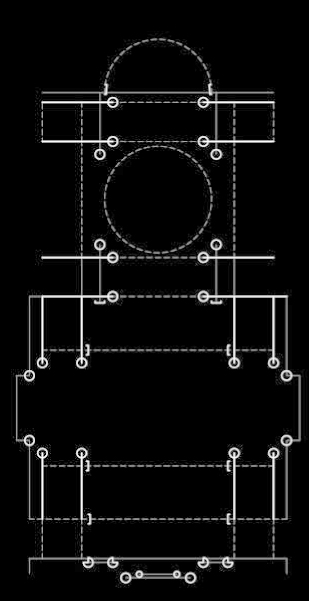
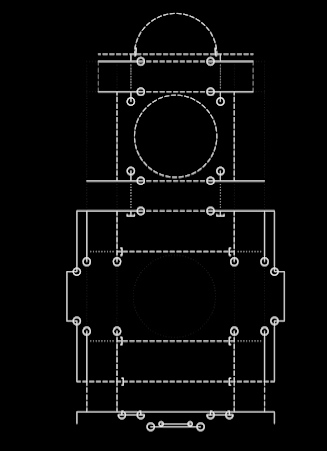
Fifth, these simultaneous displacements present themselves
continuous due to a telescopic folding of space, and here is
when the psychological conception in the pulsation of the
space is interrupted, articulated and structured with
sequential acceleration of the rhythm of the space. With the
interruption of the continuity of the wall pulsation with a
structural reference and in parallel to the linearity of the
perspectival space focalized in the altar, Rainaldi
critiques Borromini’s spatial plasticity as a disciplinary
expansion.
Sixth, this linearity as well as the folding or the
Borrominean continuity are interrupted by a series of
frontal scenographic pictorial planes that perpendicularly
interrupt the perspectival cone, indexed by the columns and
the superior entablature of the capitals, as exaggerated
elements articulate the spaces with an undoubted Palladian
reference to structure[6]. At this point, we can relate the
effect of multiplicity in tension with the unification of
Brunelleschi’s perspectival space. The Borrominean pulsation
of the space is critiqued by an enfolding, as the Palladian
picture planes reinstitute a structural articulation.
However, it is due to the relative topological displacements
to the structural correspondences between the two spaces
that integrate them, that such particular polyrhythm unfurls
multiple visual and bodily affects.
Lastly, the columns as signs become unmotivated due to their
ambiguous formal functioning and to an overall structural
formal syntax, hence these differentiations are systematized
and contained within a field. The result is a complex field
that accelerates the space, folds, and that is articulated
within a pulsating continuity; but such continuity is also
simultaneously interrupted perpendicularly, without loosing
the perspectival unification that integrates the sequence of
columns. This field develops then two kinds of
differentiations, introducing an innovative idea that
creates a complex contradictory but simultaneously
progressive polyrhythm. These two differentiations can be
described as gradual rhythms that produce difference in
degree in the overall organization of the building, but also
as another kind of formal difference that critiques the
original organizational type of the building, that at a
conceptual level changes this original type into a the
deeper structural difference that enables many inverting
double readings and open relationships from these gradual
topological relative differentiations [fig.06b].
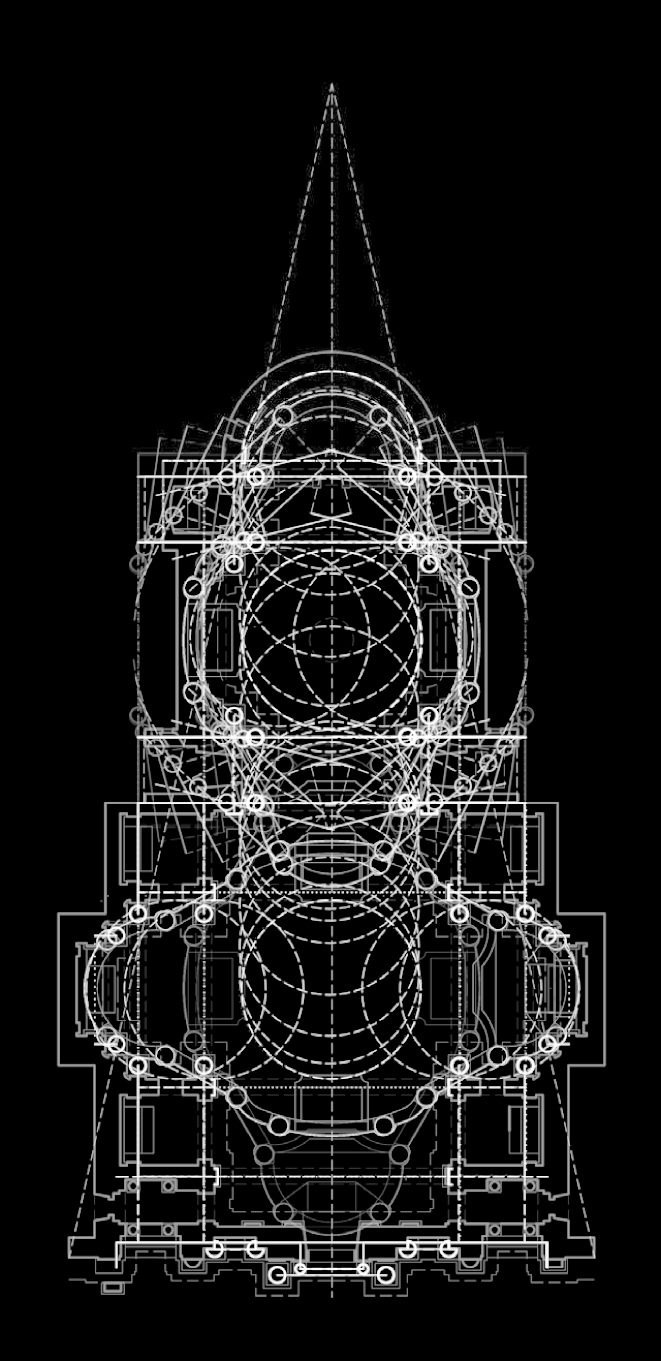
The double reading of a visual perspectival space and its
interruption by means of structuring pictorial planes,
generate an excess of multiplicity and a synthesis of
opposites in tension within a pulsating curvilinear and
folded spatial continuity [fig.04, 07]. This strategy
presents an affection that displaces a spatial structure in
a post manner, reintroducing a reference to a structural
re-composition that articulates and interrupts such
fluidity. Such movement presented as a mannerist
structuralist displacement, recomposes the whole through
perspective and the planes that perpendicularly interrupt
it.
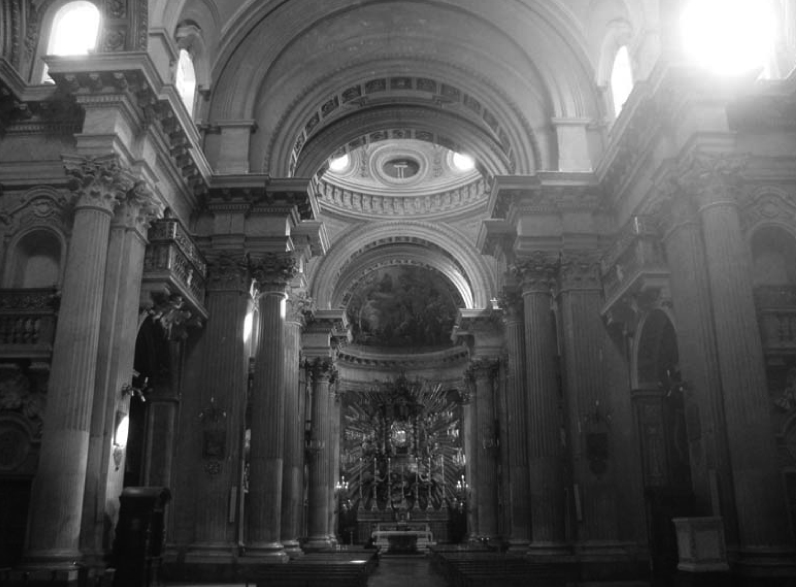
These structural problems are precisely integrated with the
mediums of representation, establishing a manifest that
transcends the historic dialectic of the continuous state of
revolution in art between Renaissance and Baroque. The
building presents a spatial synthesis of many pairs of
concepts developed by Wölfflin simultaneously and in tension
that transcend the dialectic through a double negation –not
this not the other, not affirmative and negative- of a field
of relationships and tensions. Wölfflin presents the history
of art as a pendulum movement, a process in continuous
revolution, a dialectic between classicism and baroque as a
continuous historical structure. His categories: linear and
pictoric (tangible and intangible); plane and recession as a
spatial version of the previous one; open and closed;
multiplicity and unity; absolute and relative (clarity and
no clarity) left a box of tools that follow a Hegelian model
as Eric Fernie[7] suggests.
The space that Rainaldi is able to achieve is consolidating
this move against the alienation of the visual, as
structural relationships empower the presence of absence, a
pulsation that enables a spatial excess and a visual
awareness in a multiplicity. Thus is able to address the
media interfaces that striate the work recognizing such
mediation and therefore work out an architecture that
informs the visual from a structural logic.
The implied questions of this argument points to current
formalisms and their extreme automatization of formal output
that has been induced by the machinic diagram that now is
reaching a certain limit with algorithms. The formal
progressive differentiation generated by any machinic
diagram[8] should, to a certain extent, be more critical of
the relationships it produces, throughout the application of
a field intelligence that assigns value to the series of
iterations that such diagram may produce, re-editing the
outcome into a complex structure of reflexive operations in
order to overcome its predeterminations. If conceptual
difference is not critically introduced, structures remain
untouched, as it is the modern repetitive space of the grid.
Due to its flexible quality, the generic departing origin of
a diagram or a schema presents the possibility of developing
an abstract continuous topological transformation, a
genealogy of dynamic forces that accumulates traces by
indexing particular non structural mappings. This dynamic
topological transformation may enable such displacement that
may critique the point of departure, the recognition of such
a typological change that may induce a structural
transformation that as a critique of a transcendental type
enables a critique of generic concepts and categories. This
diagram is based on a structural flexibility that is able to
maintain the quality of certain relationships within a fluid
pulsating dynamic condition, consequently unlike the concept
of pattern in which repetitive units are based on a visual
appearance of unity.
NOTES:
[1] Original Drawings developed by students for the
architecture design II course Baroque Analysis directed by
professors Michael Young, Felicia Davis and Pablo
Lorenzo-Eiroa, The Cooper Union, 2008. Santa Maria in
Campitelli by Carlo Rainaldi floor plan drawing
interpretation by students: Sean Gaffney, Jess Russell,
Danny Willis, Malin Heyman, Liya Kohavi and Ge-nan Peng.
[2] According to Güthlein, Klaus, “Zwei unbekannte
Zeichnungen zur Planungs- und Baugeschichte der römischen
Pestkirche Santa Maria in Campitelli”, 185–255, 1990, in the
book titled Römisches Jahrbuch der Bibliotheca Hertziana,
München, Hirmer. In this article he traces several
archeological studies of the previous interventions and
possible alternative projects that constitute Rainaldi’s
church.
[3] Refer to Deleuze, Gilles, Nietzsche and Philosophy, The
Atholone Press, 1983, orig. France, 1962.
[4] Original Drawings developed by students for the
architecture design II course Baroque Analysis directed by
professors Michael Young, Felicia Davis and Pablo
Lorenzo-Eiroa, The Cooper Union, 2008. San Carlo by
Borromini floor plan and sections drawing interpretations by
Pamela Cabrera, Andres Larrauri, Rolando Vega, Elena Cena,
and Will Shapiro.
[5] S.M. Sette Dolori, Borromini, the space presents two
single spaces oriented functionally perpendicular to each
other with the benches, while the general organization of
the church follows a compressed layout that flattens out the
pulsation present in San Carlo.
[6] Wittkower analyzes in Palladio and English Palladianism,
the influence of Palladio (Veneto Region) in the Baroque
Rome. He quotes as an example the case of Bernini and his
colonnade in Piaza San Pietro in Rome, noticing the strange
combination of columns that are similar to the portico of
the Chiericati Palace by Palladio in Vicenza. On the other
hand, in relation to the picture planes used by Palladio:
“Rome has no precedent of a scenographic type of
architecture; scenographia, in the Palladian sense is
inexistent, including in the high Seicento. The type of
structures created by architects such as Borromini or
Cortona are basically antiscenographic...The architecture
based in an uniform system of elements do not produce a
concentration of motifs towards the altar. The contrary
happens with scenographic architecture, that does not obey
to that system...” Wittkower, Rudolf, “Carlo Rainaldi and
the Roman Architecture of the Full Baroque”, Art Bulletin
N.19, 1937. Even if at this point he does not mention the
case of Rainaldi, he clarifies that he was influenced by
Palladio.
[7] Fernie, Eric, art history and its methods, a critical
anthology, selection and
commentary by Eric Fernie, New York, Phaidon Press, 1995.
Article partially published in: